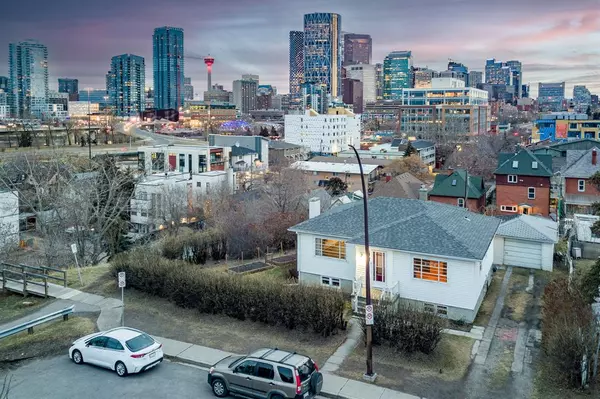For more information regarding the value of a property, please contact us for a free consultation.
69 6A ST NE Calgary, AB T2E 4A2
Want to know what your home might be worth? Contact us for a FREE valuation!

Our team is ready to help you sell your home for the highest possible price ASAP
Key Details
Sold Price $900,000
Property Type Single Family Home
Sub Type Detached
Listing Status Sold
Purchase Type For Sale
Square Footage 1,017 sqft
Price per Sqft $884
Subdivision Bridgeland/Riverside
MLS® Listing ID A2039020
Sold Date 06/05/23
Style Bungalow
Bedrooms 3
Full Baths 2
Originating Board Calgary
Year Built 1947
Annual Tax Amount $6,077
Tax Year 2022
Lot Size 6,017 Sqft
Acres 0.14
Property Description
New price offering for this coveted view lot in Bridgeland with a West facing yard! This property is a rare find for so many reasons. Multi Residential Contextual Low Profile M-C1 zoning on a Cul De Sac, bordering city nature reserve with a million dollar view. Nestled on the ridge, the privacy here is unmatched in most city lots. The opportunities here are endless. Buy and hold this raised bungalow that features 2 bedrooms and 1 bathroom on the main level, and a 1 bedroom LEGAL suite in the lower level that is exceptionally bright with tons of windows? Build your dream home and take advantage of being steps to the shops and vibrant community core in Bridgeland? Renovate the current bungalow and use the entire property for yourself? Build a semi detached property, keep one for yourself and sell the other side? Build two detached properties? Let the dreaming start! The suite is updated and included a new 100 amp panel in 2019. Other updates to the current home are the roof (’18), H20 tank (’15), furnace (’10). Book your showing to see this magnificent opportunity today!
Location
Province AB
County Calgary
Area Cal Zone Cc
Zoning M-C1
Direction E
Rooms
Basement Finished, Full, Suite
Interior
Interior Features See Remarks
Heating Forced Air, Natural Gas
Cooling None
Flooring Carpet, Laminate
Fireplaces Number 1
Fireplaces Type Decorative, Family Room, None
Appliance Dishwasher, Dryer, Electric Stove, Refrigerator, See Remarks, Washer, Window Coverings
Laundry Common Area
Exterior
Garage Off Street, Parking Pad, Single Garage Detached
Garage Spaces 1.0
Garage Description Off Street, Parking Pad, Single Garage Detached
Fence None
Community Features Park, Playground, Schools Nearby, Shopping Nearby
Roof Type Asphalt Shingle
Porch Deck
Lot Frontage 50.04
Parking Type Off Street, Parking Pad, Single Garage Detached
Total Parking Spaces 4
Building
Lot Description Back Yard, Corner Lot, Cul-De-Sac, Environmental Reserve, Front Yard, Lawn, Landscaped, Rectangular Lot, Views
Foundation Poured Concrete
Architectural Style Bungalow
Level or Stories One
Structure Type Vinyl Siding,Wood Frame
Others
Restrictions Encroachment,See Remarks
Tax ID 76348337
Ownership Private
Read Less
GET MORE INFORMATION





