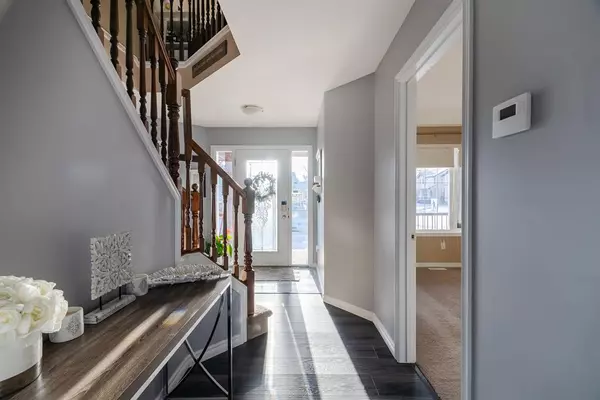For more information regarding the value of a property, please contact us for a free consultation.
132 Warbler AVE Fort Mcmurray, AB T9K 0K8
Want to know what your home might be worth? Contact us for a FREE valuation!

Our team is ready to help you sell your home for the highest possible price ASAP
Key Details
Sold Price $525,000
Property Type Single Family Home
Sub Type Detached
Listing Status Sold
Purchase Type For Sale
Square Footage 1,876 sqft
Price per Sqft $279
Subdivision Eagle Ridge
MLS® Listing ID A2033591
Sold Date 06/02/23
Style 2 Storey
Bedrooms 4
Full Baths 3
Originating Board Fort McMurray
Year Built 2009
Annual Tax Amount $2,513
Tax Year 2022
Lot Size 4,616 Sqft
Acres 0.11
Property Description
Welcome to this UPGRADED & immaculate 2-storey residence with +2,731 total sqft, 4 bedrooms, 3 bathrooms, single detached garage & situated in a quiet neighbourhood, within walking distance to great amenities and lovely Birchwood trails! With a beautiful curb appeal, great front porch & yard, this home is welcoming from the exterior and the craftsmanship of build really shows. As you enter the spacious tiled foyer, you have 2 good-sized closets for tucking away outerwear and a 3pc powder room with a large window and shower - great for guest accessibility! A hallway leads to the main floor bedroom with carpet flooring & closet space (great to use as a home office if desired) and then further into the primary living spaces. The kitchen is expansive and fully finished with rich dark wooden shaker style cabinetry w/ silver hardware, a central island with breakfast bar seating, dual basin sink with window overlooking backyard, modern tile backsplash, plenty of counter space, a great pantry and stainless steel appliance package - perfect for any home chef! Just off the kitchen you have a door that leads to the rear deck, nicely combining indoor/outdoor living spaces! Nicely finishing the main floor, the living room is spacious and inviting with large sunny windows and centers around a cozy gas fireplace with custom mantel & tile surround - the perfect space for spending time with family & friends! Heading up the stairs, this home is finished with carpet flooring and offers a great master suite plus 2 additional bedrooms. The master suite is elevated with wooden flooring, a huge window, great walk-in closet with a sliding barn door and attached 4pc en-suite with stand-alone glass shower, jacuzzi-style tub with body jets, gorgeous vanity and lovely marble style tile flooring. The 2 additional bedrooms both offer great closet space & bright windows, are finished with carpet flooring and have access to the shared 4pc bathroom (Jack & Jill style!) The 4 pc bathroom is equipped with tub/shower combo & tile flooring. Also on this level, a separate laundry room with side-by-side washer & dryer plus a built-in white MDF wired rack above makes laundry days a breeze! The basement of this home is great in that it offers tons of space and is partially finished with framed-out walls to customize to your liking! The backyard offers a great deck with dual tiers, nicely landscaped yard, single detached garage with side parking big enough to fit an RV & additional vehicle! Located just minutes away from all great amenities including a barber shop, dental clinic, movie theatre, bus stops, splash pad & playgrounds for kids, plenty of restaurants & the beautiful Birchwood trails and pond, this is a home you don't want to miss out on! Book your private showing today & come see this RARE FIND for yourself!
Location
Province AB
County Wood Buffalo
Area Fm Northwest
Zoning R1
Direction S
Rooms
Basement Separate/Exterior Entry, Full, Partially Finished, Unfinished
Interior
Interior Features Breakfast Bar, Built-in Features, Closet Organizers, Jetted Tub, Kitchen Island, Laminate Counters, No Animal Home, No Smoking Home, Pantry, Recessed Lighting, See Remarks, Storage, Walk-In Closet(s)
Heating Forced Air, Natural Gas
Cooling Window Unit(s)
Flooring Carpet, Ceramic Tile, Wood
Fireplaces Number 1
Fireplaces Type Gas
Appliance See Remarks
Laundry Upper Level
Exterior
Garage Parking Pad, RV Access/Parking, See Remarks, Single Garage Detached
Garage Spaces 1.0
Garage Description Parking Pad, RV Access/Parking, See Remarks, Single Garage Detached
Fence Partial
Community Features Park, Playground, Schools Nearby, Shopping Nearby, Sidewalks, Street Lights
Roof Type Shingle
Porch Deck, Front Porch
Lot Frontage 41.87
Parking Type Parking Pad, RV Access/Parking, See Remarks, Single Garage Detached
Exposure S
Total Parking Spaces 4
Building
Lot Description Back Lane, Back Yard, Landscaped, Private, Rectangular Lot
Foundation Poured Concrete
Architectural Style 2 Storey
Level or Stories Two
Structure Type Concrete,Vinyl Siding,Wood Frame
Others
Restrictions None Known
Tax ID 76151464
Ownership Private
Read Less
GET MORE INFORMATION





