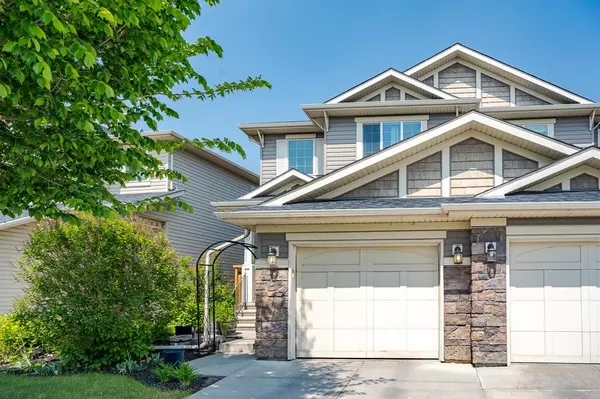For more information regarding the value of a property, please contact us for a free consultation.
8 New Brighton LNDG SE Calgary, AB T2Z 0S5
Want to know what your home might be worth? Contact us for a FREE valuation!

Our team is ready to help you sell your home for the highest possible price ASAP
Key Details
Sold Price $499,900
Property Type Single Family Home
Sub Type Semi Detached (Half Duplex)
Listing Status Sold
Purchase Type For Sale
Square Footage 1,345 sqft
Price per Sqft $371
Subdivision New Brighton
MLS® Listing ID A2052656
Sold Date 06/02/23
Style 2 Storey,Side by Side
Bedrooms 2
Full Baths 2
Half Baths 1
HOA Fees $28/ann
HOA Y/N 1
Originating Board Calgary
Year Built 2008
Annual Tax Amount $2,666
Tax Year 2022
Lot Size 2,777 Sqft
Acres 0.06
Property Description
Unbeatable location in SE Calgary with NO CONDO FEES! This very well maintained home backs onto greenspace and V.S. Athletic Park, is walkable to shopping at 130 Ave and High Street, and has numerous playgrounds at your doorstep. As you walk up to the front door you will notice the low-maintenance landscaping and how private the front entry feels. Inside the entry will wow you from the start with soaring 2 storey ceiling height, tile floors and views right through to the deck and greenspace out back. The highlight of the kitchen is definitely the massive island that offers extra seating and is an incredible space to cook, bake or entertain. Also find full height, neutral-toned wood cabinets, black appliances with a newer fridge and dishwasher, great counter space, a massive pantry and hardwood floors that flow into the sunny dining area. The living room is very spacious with a gas fireplace flanked by windows allowing you to take in the view outside. 9' ceilings, amazing patio doors to the deck, plenty of closet storage and a half bath complete this very open main level. Head upstairs to find a dual master layout PLUS a great den/office space. Both bedrooms are more than large enough for a king-sized bed and have private ensuite baths and walk-in closets. Be sure to check out the amazing NO MAINTENANCE landscaping and deck in the back yard. Spend your summer enjoying the weather and not mowing your lawn. Don't forget this home also comes with central A/C, irrigation system, motion-sensor alarm system, and an unfinished basement just waiting for you to make it your own. An insulated attached garage and driveway allow parking for 2 but there is plenty of extra street parking out front. New Brighton is a very quiet, family friendly community with miles of walking/biking paths, central pond, 2 elementary schools as well as a junior high, and has an incredible community center that offers programs/events, tennis, pickle ball, beach volleyball, spray park, skating and so much more! New Brighton Day Care is also just down the street. Living in SE Calgary has so much to offer – South Health Campus, Fish Creek Park, easy access to Stoney and Deerfoot Trail, 2 YMCA's and multiple golf courses close by. Major bus transit options available at McKenzie Towne and future Green Line LRT. Don't miss out on this incredible opportunity...book your showing today!
Location
Province AB
County Calgary
Area Cal Zone Se
Zoning R-2
Direction S
Rooms
Basement Full, Unfinished
Interior
Interior Features High Ceilings, No Smoking Home, Pantry, Walk-In Closet(s)
Heating Forced Air, Natural Gas
Cooling Central Air
Flooring Carpet, Ceramic Tile, Hardwood
Fireplaces Number 1
Fireplaces Type Gas, Living Room, Mantle
Appliance Central Air Conditioner, Dishwasher, Dryer, Garage Control(s), Microwave Hood Fan, Oven, Refrigerator, Washer, Window Coverings
Laundry In Basement
Exterior
Garage Driveway, Garage Door Opener, Garage Faces Front, Insulated, Single Garage Attached
Garage Spaces 1.0
Garage Description Driveway, Garage Door Opener, Garage Faces Front, Insulated, Single Garage Attached
Fence Fenced
Community Features Clubhouse, Park, Playground, Schools Nearby, Shopping Nearby, Sidewalks, Street Lights, Tennis Court(s), Walking/Bike Paths
Amenities Available Clubhouse, Recreation Facilities
Roof Type Asphalt Shingle
Porch Deck
Lot Frontage 33.33
Parking Type Driveway, Garage Door Opener, Garage Faces Front, Insulated, Single Garage Attached
Exposure N
Total Parking Spaces 2
Building
Lot Description Back Yard, Backs on to Park/Green Space, Low Maintenance Landscape, No Neighbours Behind, Landscaped, Level, Underground Sprinklers, Rectangular Lot
Foundation Poured Concrete
Architectural Style 2 Storey, Side by Side
Level or Stories Two
Structure Type Vinyl Siding,Wood Frame
Others
Restrictions None Known
Tax ID 82970279
Ownership Private
Read Less
GET MORE INFORMATION





