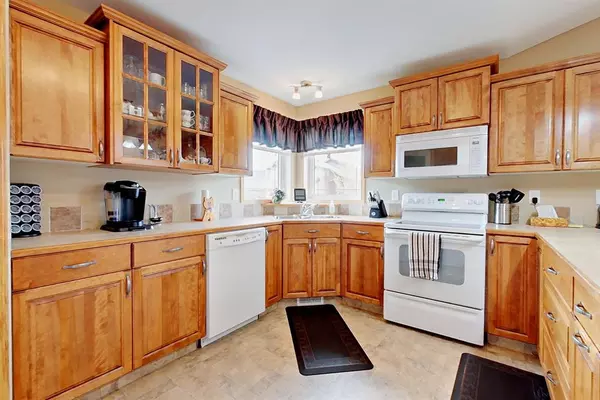For more information regarding the value of a property, please contact us for a free consultation.
35 Illingworth Close Red Deer, AB T4R 0B4
Want to know what your home might be worth? Contact us for a FREE valuation!

Our team is ready to help you sell your home for the highest possible price ASAP
Key Details
Sold Price $470,000
Property Type Single Family Home
Sub Type Detached
Listing Status Sold
Purchase Type For Sale
Square Footage 1,435 sqft
Price per Sqft $327
Subdivision Ironstone
MLS® Listing ID A2046345
Sold Date 06/02/23
Style Bungalow
Bedrooms 4
Full Baths 3
Originating Board Central Alberta
Year Built 2006
Annual Tax Amount $3,899
Tax Year 2022
Lot Size 6,042 Sqft
Acres 0.14
Property Description
Welcome to this charming, well-built, and spacious bungalow located in a desirable close in Red Deer. With over 2600 square feet of living space, this fully finished home is perfect for families or those looking to downsize without compromising on space.
As you step inside, the large reception area, you'll be greeted by vaulted ceilings, a bright and open living area featuring large windows that allow for plenty of natural light, and maple hardwood floors. The living room is perfect for relaxing with family and friends.. The kitchen is fully equipped with well-maintained appliances, ample storage space, and beautiful upgraded birch wood cabinets.. The adjacent dining area is perfect for hosting dinner parties or enjoying family meals.
The main floor also features a primary bedroom with a walk-in closet and a 3 piece ensuite, as well as another guest bedroom, office, and a full bathroom.
Head downstairs to the fully finished basement and discover a large family room, perfect for movie nights or entertaining guests. The basement also includes 2 large additional bedrooms and a full bathroom, and plenty of storage space. The not stop hot water system provides warmth through the in-floor heat system. The basement is an open concept with a tv area and a perfect spot for a pool table right in front of the dry bar. Additional features include central vac, fully operational in-floor heat, ICF styrofoam block foundation along with a high-efficiency furnace
Outside, overlooking the yard from the partially covered deck. The backyard is fully fenced and landscaped, providing a safe and private space for outdoor activities. The sprinkler system makes for easier maintenance. The attached heated double garage is perfect for keeping your vehicles safe and secure, and there is also additional parking space on the driveway and RV parking in the yard.
Located in a desirable close, this home is just minutes away from all the amenities that Red Deer has to offer, including shopping, restaurants, Collicutte center, and schools.
Don't miss out on this amazing opportunity to own a charming and spacious bungalow in one of Red Deer's most sought-after neighbourhoods.
Location
Province AB
County Red Deer
Zoning R1
Direction W
Rooms
Other Rooms 1
Basement Finished, Full
Interior
Interior Features Central Vacuum, Dry Bar, No Smoking Home, Pantry, Storage, Vaulted Ceiling(s)
Heating Central, In Floor, Forced Air, Natural Gas
Cooling Central Air
Flooring Carpet, Hardwood, Linoleum
Appliance Central Air Conditioner, Electric Stove, Garage Control(s), Microwave, Refrigerator, Washer/Dryer, Window Coverings
Laundry In Basement, Laundry Room
Exterior
Parking Features Concrete Driveway, Double Garage Attached, Driveway, Front Drive, Garage Faces Front
Garage Spaces 2.0
Garage Description Concrete Driveway, Double Garage Attached, Driveway, Front Drive, Garage Faces Front
Fence Fenced
Community Features Park, Playground, Shopping Nearby, Sidewalks, Street Lights
Utilities Available Electricity Connected, Natural Gas Connected
Roof Type Asphalt Shingle
Porch Deck
Lot Frontage 53.0
Exposure E
Total Parking Spaces 4
Building
Lot Description Back Lane, Back Yard, City Lot, Corner Lot, Cul-De-Sac, Lawn, Garden, Landscaped, Street Lighting, Rectangular Lot
Foundation ICF Block
Architectural Style Bungalow
Level or Stories One
Structure Type Concrete,Stone,Vinyl Siding,Wood Siding
Others
Restrictions None Known
Tax ID 75112135
Ownership Private
Read Less
GET MORE INFORMATION





