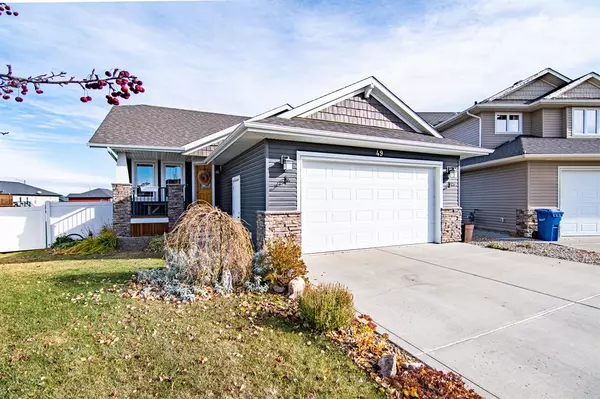For more information regarding the value of a property, please contact us for a free consultation.
49 Honeysuckle Close Penhold, AB T0M 1R0
Want to know what your home might be worth? Contact us for a FREE valuation!

Our team is ready to help you sell your home for the highest possible price ASAP
Key Details
Sold Price $475,000
Property Type Single Family Home
Sub Type Detached
Listing Status Sold
Purchase Type For Sale
Square Footage 1,249 sqft
Price per Sqft $380
Subdivision Hawkridge Estates
MLS® Listing ID A2050130
Sold Date 06/01/23
Style Bungalow
Bedrooms 4
Full Baths 3
Originating Board Central Alberta
Year Built 2012
Annual Tax Amount $3,957
Tax Year 2023
Lot Size 8,800 Sqft
Acres 0.2
Property Description
Stunning WALKOUT Bungalow On A Pie Lot In Penhold W/ Room For A Second Garage! ~ Welcome to 49 HoneySuckle Close ~ A move-in ready family home tucked away in a fantastic location. The main floor showcases vaulted ceilings, tons of natural light and an open concept design. The trendy kitchen features subway tile backsplash, stainless steel appliances, a corner pantry and abundance of cabinet space. The primary bedroom is equipped with a full 4pc ensuite plus a walk-in closet! There is another bedroom plus a den located on the main floor perfect if you are working from home! Main floor laundry is an added bonus! Make your way downstairs where you will entertain family and friends with access to the incredible backyard. The basement offers an oversized family room with a wet bar, 2 more bedrooms (one room is currently used as a studio) and a large 4pc bathroom. The backyard oasis will have you in awe ~ a large stamped patio, fire-pit area, rear parking pad plus so much yard leftover. Looking for room to build a second garage? No problem here! The kids and adults are sure to love everything about this space.
Location
Province AB
County Red Deer County
Zoning R1
Direction SW
Rooms
Basement Finished, Walk-Out
Interior
Interior Features Built-in Features, Closet Organizers, Laminate Counters, Open Floorplan, Pantry, See Remarks, Separate Entrance, Vaulted Ceiling(s), Vinyl Windows, Walk-In Closet(s), Wet Bar
Heating Forced Air, Natural Gas
Cooling None
Flooring Carpet, Laminate, Tile, Vinyl
Appliance Bar Fridge, Built-In Refrigerator, Dishwasher, Electric Stove, Microwave, Washer/Dryer, Window Coverings
Laundry Main Level
Exterior
Garage Double Garage Attached, Garage Door Opener, Garage Faces Front
Garage Spaces 2.0
Garage Description Double Garage Attached, Garage Door Opener, Garage Faces Front
Fence Fenced
Community Features Clubhouse, Playground, Schools Nearby
Roof Type Asphalt Shingle
Porch Patio, Pergola, Porch
Parking Type Double Garage Attached, Garage Door Opener, Garage Faces Front
Total Parking Spaces 2
Building
Lot Description Back Lane, Back Yard, City Lot, Landscaped, Pie Shaped Lot
Foundation Poured Concrete
Architectural Style Bungalow
Level or Stories One
Structure Type Vinyl Siding,Wood Frame
Others
Restrictions None Known
Tax ID 57319648
Ownership Private
Read Less
GET MORE INFORMATION





