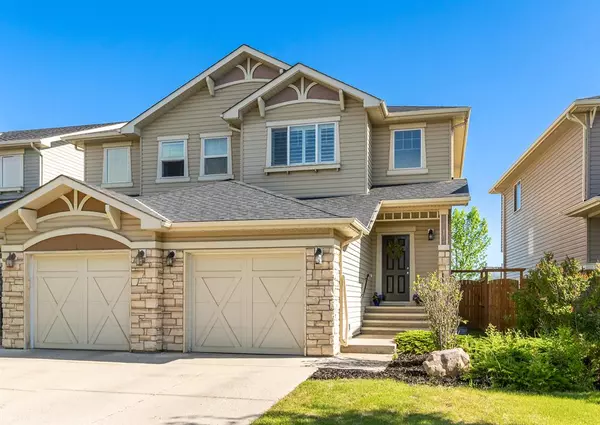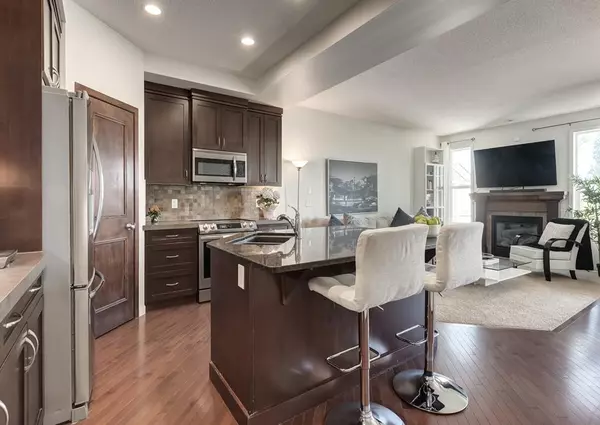For more information regarding the value of a property, please contact us for a free consultation.
12 New Brighton LNDG SE Calgary, AB T2Z 0V5
Want to know what your home might be worth? Contact us for a FREE valuation!

Our team is ready to help you sell your home for the highest possible price ASAP
Key Details
Sold Price $510,000
Property Type Single Family Home
Sub Type Semi Detached (Half Duplex)
Listing Status Sold
Purchase Type For Sale
Square Footage 1,396 sqft
Price per Sqft $365
Subdivision New Brighton
MLS® Listing ID A2052104
Sold Date 06/01/23
Style 2 Storey,Side by Side
Bedrooms 3
Full Baths 2
Half Baths 1
HOA Fees $28/ann
HOA Y/N 1
Originating Board Calgary
Year Built 2008
Annual Tax Amount $2,641
Tax Year 2022
Lot Size 2,508 Sqft
Acres 0.06
Property Description
PREMIUM LOCATION backing onto PARK/GREENSPACE!! Welcome to this exquisite 2-storey semi-detached home, nestled within one of the most sought-after neighborhoods of New Brighton, SE Calgary. This IMPECCABLY maintained residence boasts an array of features that are sure to IMPRESS even the most discerning buyer. With 1,396 sq ft of developed living space, 2 and a half bathrooms, 3 generously sized bedrooms, 9 ft ceilings, fully air conditioned, and a thoughtfully designed open floor plan, this home offers both COMFORT and functionality. As you step inside, you'll be greeted by an inviting open living space that seamlessly connects the kitchen, dining and living area, creating a PERFECT setting for entertaining family and friends. The kitchen itself is a culinary enthusiast's DREAM, equipped with modern stainless steel appliances, high-quality cabinetries (finished to the ceilings), ample storage, and a stylish island that serves as a focal point. The dining area opens up to a good-sized deck, providing a delightful space for outdoor dining, relaxation, and enjoying the surrounding natural beauty and PARK/GREENSPACE VIEWS. Heading up to the upper level, the LUXURIOUS primary bedroom retreat offers a generous area to fit a king-sized bed, huge wardrobe, and a BEAUTIFUL 3-piece ensuite bathroom. The upper level is complete with two additional generously sized bedrooms, perfect for children, guests, or a home office, and a full 4-piece main bathroom. Furthermore, the property boasts a private backyard, ideal for hosting Summer gatherings or enjoying peaceful moments in your own OASIS. The yard is fully fenced, ensuring both privacy and safety. Adding to the allure of this home is its IDEAL & PREMIUM location backing onto PARK/GREENSPACE within a vibrant community, offering convenient access to nearby shopping centers, providing a wide range of retail, dining, and entertainment options just a stone's throw away. Don't miss the opportunity to own this exceptional property that effortlessly combines comfort, style, and convenience, making it the perfect place to call home. CALL TODAY to book your PRIVATE TOUR!!
Location
Province AB
County Calgary
Area Cal Zone Se
Zoning R-2
Direction SW
Rooms
Basement Full, Unfinished
Interior
Interior Features Granite Counters, High Ceilings, Kitchen Island, Laminate Counters, No Animal Home, No Smoking Home, Open Floorplan, Pantry, Soaking Tub, Vinyl Windows
Heating Forced Air, Natural Gas
Cooling Central Air
Flooring Carpet, Hardwood, Tile
Fireplaces Number 1
Fireplaces Type Gas, Living Room, Mantle
Appliance Central Air Conditioner, Dishwasher, Dryer, Electric Range, Garage Control(s), Microwave Hood Fan, Refrigerator, Washer, Window Coverings
Laundry In Basement
Exterior
Garage Concrete Driveway, Garage Door Opener, Garage Faces Front, Single Garage Attached
Garage Spaces 1.0
Garage Description Concrete Driveway, Garage Door Opener, Garage Faces Front, Single Garage Attached
Fence Fenced
Community Features Playground, Shopping Nearby
Amenities Available None
Roof Type Asphalt Shingle
Porch Deck
Lot Frontage 25.1
Parking Type Concrete Driveway, Garage Door Opener, Garage Faces Front, Single Garage Attached
Exposure N,NE
Total Parking Spaces 3
Building
Lot Description Back Yard, Backs on to Park/Green Space, Lawn, No Neighbours Behind, Landscaped, Street Lighting, Rectangular Lot, Views
Foundation Poured Concrete
Architectural Style 2 Storey, Side by Side
Level or Stories Two
Structure Type Stone,Vinyl Siding,Wood Frame
Others
Restrictions None Known
Tax ID 76694552
Ownership Private
Read Less
GET MORE INFORMATION





