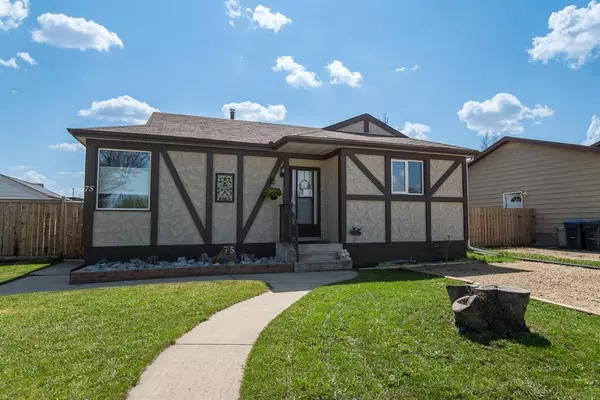For more information regarding the value of a property, please contact us for a free consultation.
75 Meadowview Sylvan Lake, AB T4S 1J1
Want to know what your home might be worth? Contact us for a FREE valuation!

Our team is ready to help you sell your home for the highest possible price ASAP
Key Details
Sold Price $338,000
Property Type Single Family Home
Sub Type Detached
Listing Status Sold
Purchase Type For Sale
Square Footage 1,053 sqft
Price per Sqft $320
Subdivision Lakeview Heights
MLS® Listing ID A2046587
Sold Date 06/01/23
Style Bungalow
Bedrooms 4
Full Baths 2
Originating Board Central Alberta
Year Built 1978
Annual Tax Amount $1,895
Tax Year 2022
Lot Size 6,081 Sqft
Acres 0.14
Lot Dimensions 33.50x17.07
Property Description
An updated and well-maintained 4-bedroom and 2-bathroom bungalow is excellent! Finding one with a spacious detached shop that is heated, fully finished, and boasts 220 volt is even better. Add a private, low-maintenance backyard that backs a green space with RV parking and you might have found your perfect home. This advantageous location will excite you due to 3 amazing nearby schools (within easy walking distance), parks, walking trails, a splash park, a baseball stadium, and quick access to the highway. The attractive and functional floor plan will make you smile but not as much as being able to move right in with no worries as the home is clean, well-maintained, and updated. Savor your spacious kitchen with ample cabinets and storage space while cooking on the gas stove you have always wanted. Socializing with guests is a breeze due to the opened-up floor plan and convenient island. Walking through the home you will find tasteful colors and finishes, updated vinyl plank and tile flooring, vinyl windows, and even a cheater door from the master bedroom to the bathroom. Heading into the fully finished basement you will find a second living room/family room for all those movie nights and cozy winter evenings, a 4th huge bedroom with a walk-in closet, and a 2nd full bathroom with storage room. Enjoy worry-free ownership for quite a while with a newer furnace and hot water tank (copper plumbing throughout)! Saunter outside to revel in the hidden gen that is your private, fully fenced, south-facing backyard oasis. Everything was thought of with a small dog run, 2 separate sheds, a paved rear driveway, and a front gravel driveway. Low maintenance is just what the doctor ordered and gives you more time to utilize the oversized garage or take your home-stored RV out for the weekend. Bask in the buzzing activity that is Sylvan Lake's downtown and retreat back to your quiet home after a long day in the sun, it's the best of both worlds. You won't want to miss out on this opportunity.
Location
Province AB
County Red Deer County
Zoning R2
Direction N
Rooms
Basement Finished, Full
Interior
Interior Features Ceiling Fan(s)
Heating Forced Air, Natural Gas
Cooling None
Flooring Carpet, Tile, Vinyl Plank
Appliance Built-In Refrigerator, Dishwasher, Gas Stove, Microwave, Washer/Dryer
Laundry In Basement
Exterior
Garage 220 Volt Wiring, Additional Parking, Double Garage Detached, Driveway, Front Drive, Garage Door Opener, Garage Faces Side, Heated Garage, Insulated, Oversized, Rear Drive
Garage Spaces 2.0
Garage Description 220 Volt Wiring, Additional Parking, Double Garage Detached, Driveway, Front Drive, Garage Door Opener, Garage Faces Side, Heated Garage, Insulated, Oversized, Rear Drive
Fence Fenced
Community Features Fishing, Golf, Lake, Park, Playground, Schools Nearby, Sidewalks, Street Lights, Walking/Bike Paths
Roof Type Asphalt Shingle
Porch Patio
Lot Frontage 70.0
Parking Type 220 Volt Wiring, Additional Parking, Double Garage Detached, Driveway, Front Drive, Garage Door Opener, Garage Faces Side, Heated Garage, Insulated, Oversized, Rear Drive
Exposure N
Total Parking Spaces 5
Building
Lot Description Back Yard, Backs on to Park/Green Space, Dog Run Fenced In, No Neighbours Behind
Foundation Poured Concrete
Architectural Style Bungalow
Level or Stories One
Structure Type Wood Frame
Others
Restrictions None Known
Tax ID 57492833
Ownership Other
Read Less
GET MORE INFORMATION





