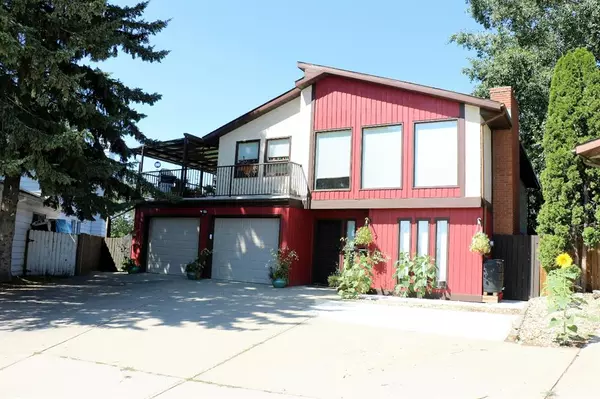For more information regarding the value of a property, please contact us for a free consultation.
26 Gummow Close Red Deer, AB T4P 2M3
Want to know what your home might be worth? Contact us for a FREE valuation!

Our team is ready to help you sell your home for the highest possible price ASAP
Key Details
Sold Price $370,000
Property Type Single Family Home
Sub Type Detached
Listing Status Sold
Purchase Type For Sale
Square Footage 2,797 sqft
Price per Sqft $132
Subdivision Glendale
MLS® Listing ID A2044064
Sold Date 06/01/23
Style 2 Storey
Bedrooms 4
Full Baths 3
Originating Board Central Alberta
Year Built 1981
Annual Tax Amount $3,038
Tax Year 2022
Lot Size 8,041 Sqft
Acres 0.18
Lot Dimensions 29' x 129' x 26' x 91' x 103
Property Description
Welcome to your acreage in the city! Very unique property located in a tiny, quiet close. Legally suited property is fully rented with leases in place. (Main dwelling $1,520/month + utilities & 1 bdrm suite $995/month + utilities) Parking is definitely not an issue – full poured concrete driveway makes up the front of the home. Parking for multiple vehicles as well as your RV. Double garage is great for the handyman as the huge workshop with double doors opens out to the garage. Enter through the front door into the family room of the home – on the main level. The upper level of the property houses an eat-in kitchen with large island for your food prep. There is a storage pantry off the kitchen. The layout contains a huge front living room, den, 4 pce bathroom (with dual vanity), two family bedrooms and a primary bedroom with 3 pce ensuite. Off the kitchen is the wrap around deck – fresh with new rails and cover. The backyard is a gardener’s haven!! Raised beds, fenced garden, firepit area (with wood storage), plus numerous trees & perennials. A second shed is perfect for your storage needs. The poured concrete patio is a perfect spot to beat the heat. Entry for the LEGAL suite is from the backyard. This is an opportunity to have a mortgage helper, add to your revenue properties or have a spot for your adult children to be on their own! Upgrades include: New windows (2022), upgraded main bath (2022), New dishwasher in the suite (Sept. 2022), high efficient furnace, exterior paint, deck rails and cover… This is a ONE OF A KIND home and needs to be seen!
Location
Province AB
County Red Deer
Zoning R1
Direction E
Rooms
Basement None
Interior
Interior Features Ceiling Fan(s), Central Vacuum, Double Vanity, Kitchen Island, Separate Entrance, Vinyl Windows
Heating Baseboard, Forced Air
Cooling None
Flooring Carpet, Laminate, Tile
Fireplaces Number 1
Fireplaces Type Family Room, Wood Burning
Appliance Dishwasher, Microwave Hood Fan, Refrigerator, Stove(s), Washer/Dryer, Window Coverings
Laundry In Unit, Upper Level
Exterior
Garage Concrete Driveway, Double Garage Attached, Garage Faces Front, Off Street, Parking Pad
Garage Spaces 2.0
Garage Description Concrete Driveway, Double Garage Attached, Garage Faces Front, Off Street, Parking Pad
Fence Fenced
Community Features Park, Playground, Schools Nearby, Shopping Nearby, Sidewalks, Street Lights
Roof Type Asphalt Shingle
Porch Deck, Patio, Wrap Around
Lot Frontage 29.0
Parking Type Concrete Driveway, Double Garage Attached, Garage Faces Front, Off Street, Parking Pad
Total Parking Spaces 6
Building
Lot Description Irregular Lot, Pie Shaped Lot
Foundation None
Architectural Style 2 Storey
Level or Stories Two
Structure Type Wood Frame,Wood Siding
Others
Restrictions None Known
Tax ID 75117768
Ownership Private
Read Less
GET MORE INFORMATION





