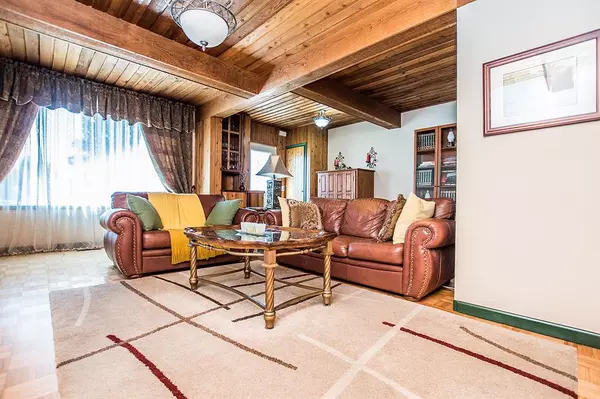For more information regarding the value of a property, please contact us for a free consultation.
5410 38 ST Red Deer, AB T4N 0X6
Want to know what your home might be worth? Contact us for a FREE valuation!

Our team is ready to help you sell your home for the highest possible price ASAP
Key Details
Sold Price $325,000
Property Type Single Family Home
Sub Type Detached
Listing Status Sold
Purchase Type For Sale
Square Footage 1,410 sqft
Price per Sqft $230
Subdivision West Park
MLS® Listing ID A2047463
Sold Date 06/01/23
Style 3 Level Split
Bedrooms 4
Full Baths 2
Originating Board Central Alberta
Year Built 1951
Annual Tax Amount $2,357
Tax Year 2022
Lot Size 6,250 Sqft
Acres 0.14
Property Description
Welcome to this charming house nestled on a beautiful lot. It exudes pride of ownership, very well taken cared of and upgraded. The main floor with the kitchen at the heart of the home is a wonderful space, family room with modern gas fireplace and stone feature, bright 4 piece bath and a Mud Room off the attached, heated garage and side entry. The extra wide staircase to 3 lovely bedrooms and a linen closet. The fully finished basement comes with a 4th bedroom, 3 piece bath/laundry room and spacious family room. Patio garden doors off the kitchen invite you to walk out into the expansive deck made of durable composite material, featuring a great view of the stunning yard with yard with garden, fire pit, lower seating area and beautifully landscaped. The attached heated garage measures 24’9x13’4 finished and a detached 19’4x13’4 second garage. Renovations include, bathroom, flooring, kitchen with stainless appliances, vinyl windows, furnace 3yrs new, 2016 hot water tank, shingles and eaves 2010. Conveniently located only blocks from elementary, middle school and the college. Come view this ideal family home and begin your journey of lasting memories.
Location
Province AB
County Red Deer
Zoning R1A
Direction S
Rooms
Basement Finished, Full
Interior
Interior Features Closet Organizers, No Animal Home, No Smoking Home, Storage, Vinyl Windows
Heating Forced Air
Cooling None
Flooring Hardwood
Fireplaces Number 1
Fireplaces Type Gas, Living Room
Appliance Dishwasher, Refrigerator, Stove(s), Washer/Dryer, Window Coverings
Laundry Laundry Room
Exterior
Garage Double Garage Detached, Single Garage Attached
Garage Spaces 2.0
Garage Description Double Garage Detached, Single Garage Attached
Fence Fenced
Community Features Playground, Schools Nearby, Shopping Nearby
Roof Type Asphalt
Porch Deck
Lot Frontage 50.0
Parking Type Double Garage Detached, Single Garage Attached
Total Parking Spaces 2
Building
Lot Description Back Lane, Back Yard, Fruit Trees/Shrub(s), Front Yard, Lawn, Landscaped, Level, Private
Foundation Poured Concrete
Architectural Style 3 Level Split
Level or Stories 3 Level Split
Structure Type Concrete,Stucco
Others
Restrictions None Known
Tax ID 75177430
Ownership Other
Read Less
GET MORE INFORMATION





