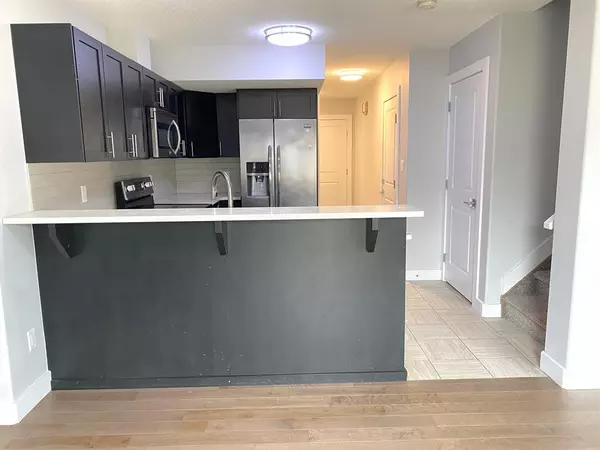For more information regarding the value of a property, please contact us for a free consultation.
284 Shalestone WAY #43 Fort Mcmurray, AB T9K 0V2
Want to know what your home might be worth? Contact us for a FREE valuation!

Our team is ready to help you sell your home for the highest possible price ASAP
Key Details
Sold Price $285,000
Property Type Townhouse
Sub Type Row/Townhouse
Listing Status Sold
Purchase Type For Sale
Square Footage 1,140 sqft
Price per Sqft $250
Subdivision Stonecreek
MLS® Listing ID A2043685
Sold Date 06/01/23
Style 2 Storey
Bedrooms 3
Full Baths 3
Half Baths 1
Condo Fees $455
Originating Board Fort McMurray
Year Built 2017
Annual Tax Amount $1,450
Tax Year 2022
Property Description
Welcome to 284 Shalestone Way Unit #43! This beautiful two-storey townhome is the perfect opportunity for those seeking a stylish and convenient lifestyle in the highly sought-after Stonecreek location. You'll be amazed by the beautiful craftsmanship with its rich dark cabinetry, sleek quartz countertops, and beautiful tile and wood floors that create an elegant and modern atmosphere. The main floor boasts a convenient 2PC bathroom, a single car garage with direct access to the home, and an open concept kitchen, dining and living room, perfect for hosting family and friends. The second floor is your private oasis, featuring a spacious primary bedroom complete with a 4PC ensuite bathroom and a walk-in closet, plus two more generously sized bedrooms, a 4PC main bathroom, and a convenient laundry closet just outside the bedrooms. But that's not all! The fully finished basement is the ultimate space for relaxation and entertainment, featuring a large family room with a cozy electric fireplace, a wet bar area, and a stunning 3PC bathroom with a beautifully tiled shower. The home is in excellent condition and ready for you to move in and make it your own. Plus, the condo fees include snow removal, water, garbage, professional management, and common area maintenance. Don't miss out on this incredible opportunity to own this townhome - it won't last long! Property sold as is, no warranties or representations.
Location
Province AB
County Wood Buffalo
Area Fm Northwest
Zoning R3
Direction W
Rooms
Basement Finished, Full
Interior
Interior Features Kitchen Island, Open Floorplan, See Remarks, Vinyl Windows, Walk-In Closet(s)
Heating Forced Air
Cooling None
Flooring Carpet, Ceramic Tile, Hardwood
Fireplaces Number 1
Fireplaces Type Electric
Appliance See Remarks
Laundry Upper Level
Exterior
Garage Off Street, Single Garage Attached
Garage Spaces 1.0
Garage Description Off Street, Single Garage Attached
Fence Partial
Community Features Park, Playground, Schools Nearby, Shopping Nearby, Sidewalks, Street Lights
Amenities Available Parking
Roof Type Asphalt Shingle
Porch Deck
Parking Type Off Street, Single Garage Attached
Exposure W
Total Parking Spaces 2
Building
Lot Description Backs on to Park/Green Space, Lawn, Landscaped
Foundation Poured Concrete
Architectural Style 2 Storey
Level or Stories Two
Structure Type Concrete,Vinyl Siding
Others
HOA Fee Include Common Area Maintenance,Insurance,Maintenance Grounds,Professional Management,Reserve Fund Contributions
Restrictions None Known
Tax ID 76135878
Ownership Private
Pets Description Restrictions
Read Less
GET MORE INFORMATION





