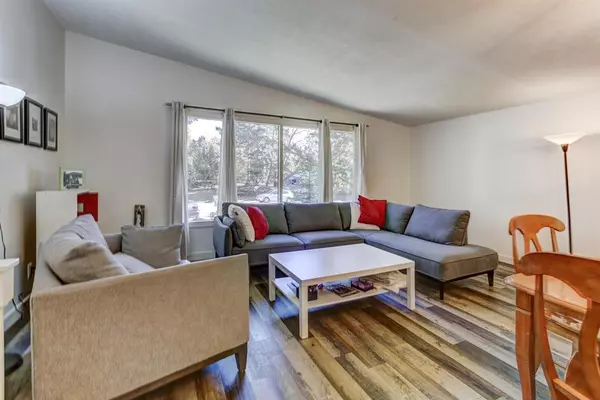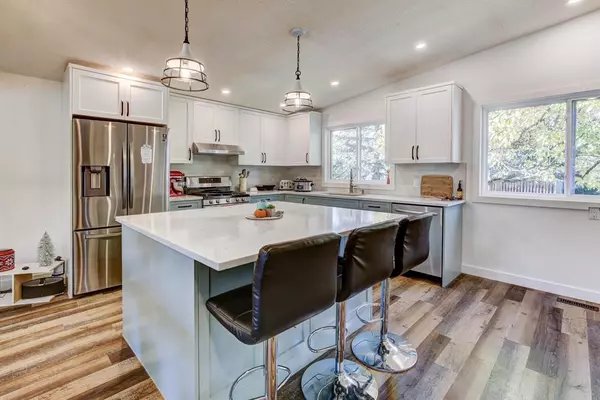For more information regarding the value of a property, please contact us for a free consultation.
5247 Dalcroft CRES NW Calgary, AB T3A 1N6
Want to know what your home might be worth? Contact us for a FREE valuation!

Our team is ready to help you sell your home for the highest possible price ASAP
Key Details
Sold Price $738,000
Property Type Single Family Home
Sub Type Detached
Listing Status Sold
Purchase Type For Sale
Square Footage 1,696 sqft
Price per Sqft $435
Subdivision Dalhousie
MLS® Listing ID A2049554
Sold Date 06/01/23
Style 4 Level Split
Bedrooms 4
Full Baths 2
Half Baths 1
Originating Board Calgary
Year Built 1971
Annual Tax Amount $4,193
Tax Year 2022
Lot Size 7,782 Sqft
Acres 0.18
Property Description
Welcome home to this beautiful open-concept home at 5247 Dalcroft Crescent NW located in the sought-after community of Dalhousie. This recently renovated property offers a wide open main floor with a bright spacious living room soaked in sunlight from the large front windows. The open dining area is wonderful for large social gatherings and the gourmet kitchen is a chef's dream! The newly designed kitchen offers a large island, quartz countertops newer stainless steel appliances with a 4 burner gas range, double door fridge, and plenty of cabinetry throughout. This 4-bedroom home has all 4 bedrooms above grade or 3 bedrooms and the home office which was a valuable asset during the Covid lockdowns. The Primary bedroom includes a walk-in closet and a beautiful balcony offering amazing views to the west of the city. The main floor and upper bathrooms have been thoroughly renovated. Both front and back entry are wide open spaces with the back entry including custom built-in cabinetry. New flooring, light fixtures extensive pot lights, electrical, high efficient furnace, the roof for both the garage and home was replaced with a high quality 50 mm white PVC Membrane. The developed basement includes a 3 piece Bathroom, rec area, games area, and a wonderful play area for the kids. Includes a detached double-car garage, a newer concrete driveway, and a wonderful pergola area to enjoy those summer nights. The large flat area of the backyard was enhanced by the amazing retaining wall that separates the property from the private pathway behind the home. Close to all amenities LRT, Dalhousie Station, Market Mall Foothills hospital Costco Beacon Hill and much more this home is a must-see! Book your personal showing today!
Location
Province AB
County Calgary
Area Cal Zone Nw
Zoning R-C1
Direction NE
Rooms
Basement Finished, Full
Interior
Interior Features Kitchen Island, No Smoking Home, Open Floorplan, Vaulted Ceiling(s)
Heating Forced Air, Natural Gas
Cooling None
Flooring Carpet, Vinyl
Appliance Dishwasher, Dryer, Gas Range, Humidifier, Microwave, Range Hood, Refrigerator, Washer, Window Coverings
Laundry Lower Level, Sink
Exterior
Parking Features Double Garage Detached, Driveway, Garage Door Opener, On Street
Garage Spaces 2.0
Garage Description Double Garage Detached, Driveway, Garage Door Opener, On Street
Fence Fenced
Community Features Schools Nearby, Shopping Nearby
Roof Type Rubber
Porch Balcony(s), Pergola
Lot Frontage 47.54
Exposure NE
Total Parking Spaces 2
Building
Lot Description Back Yard, Front Yard, Greenbelt, Pie Shaped Lot
Foundation Poured Concrete
Architectural Style 4 Level Split
Level or Stories 4 Level Split
Structure Type Brick,Vinyl Siding
Others
Restrictions None Known
Tax ID 76508799
Ownership Private
Read Less




