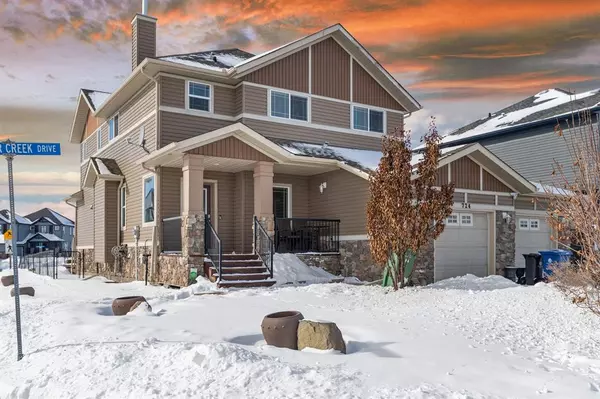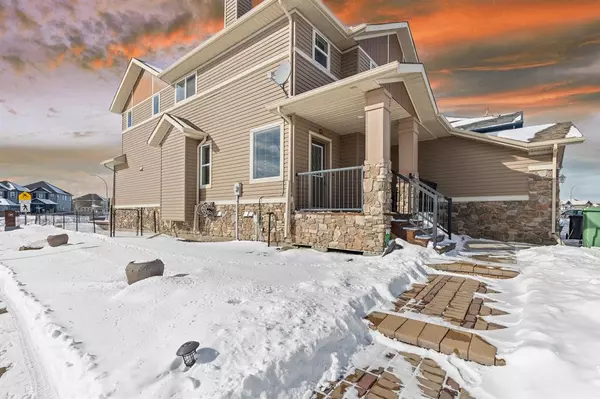For more information regarding the value of a property, please contact us for a free consultation.
724 Boulder Creek DR SE Langdon, AB T0J 1X3
Want to know what your home might be worth? Contact us for a FREE valuation!

Our team is ready to help you sell your home for the highest possible price ASAP
Key Details
Sold Price $597,000
Property Type Single Family Home
Sub Type Detached
Listing Status Sold
Purchase Type For Sale
Square Footage 2,479 sqft
Price per Sqft $240
Subdivision Boulder Creek Estates
MLS® Listing ID A2028437
Sold Date 05/31/23
Style 2 Storey
Bedrooms 4
Full Baths 2
Half Baths 1
Originating Board Calgary
Year Built 2008
Annual Tax Amount $3,027
Tax Year 2022
Lot Size 7,405 Sqft
Acres 0.17
Property Description
Welcome to the beautiful community of Boulder Creek Estates! This spacious 4 Bedroom, 2.5 Bathroom 2 Storey Home walks into a formal dining area and half bath. Down the hall you will find an Open concept Bright kitchen with Granite countertops, stainless steel appliances, laminate flooring throughout and a Large Living area with a stunning Stone Fireplace GREAT for entertaining family and guests. On the main level, there is a bonus room, greatly sized for an office or 4th Bedroom. To finish off the main level, the Laundry/Mud room passes through to the double attached Garage. The upper level offers a bonus room, perfect for an addition Living space, Media Room or play area for kids. The Primary Bedroom is very generously sized which features, 5 Pce Ensuite Washroom with a double sink vanity, huge soaker tub and walk-in closet. Upstairs you will also find 2 more Bedrooms and another 5 pce Washroom with double vanity sinks, granite countertops and built-in Shelving. The Unfinished Basement has over 1000 sqft and has all the potential to be turned into any desired space. This beautiful home is located on an oversized corner lot, with a fenced in yard! Boulder Creek offers amazing amenities, such as a golf course, schools, restaurants shopping and more! This home has everything you could ever want! Book your showing today!
Location
Province AB
County Rocky View County
Zoning HR
Direction NE
Rooms
Basement Full, Unfinished
Interior
Interior Features Breakfast Bar, Double Vanity, Granite Counters, Kitchen Island, No Animal Home, No Smoking Home, Open Floorplan, Pantry, Soaking Tub, Track Lighting
Heating Forced Air, Natural Gas
Cooling None
Flooring Carpet, Ceramic Tile, Hardwood
Fireplaces Number 1
Fireplaces Type Gas, Glass Doors, Mantle, Stone
Appliance Dishwasher, Dryer, Garage Control(s), Gas Stove, Range Hood, Refrigerator, Washer
Laundry In Unit, Main Level
Exterior
Garage Double Garage Attached, Garage Door Opener, Garage Faces Front
Garage Spaces 2.0
Garage Description Double Garage Attached, Garage Door Opener, Garage Faces Front
Fence Fenced
Community Features Golf, Park, Playground
Roof Type Asphalt Shingle
Porch Deck, Rear Porch
Lot Frontage 52.79
Parking Type Double Garage Attached, Garage Door Opener, Garage Faces Front
Total Parking Spaces 4
Building
Lot Description Back Yard, Corner Lot, Few Trees, Lawn, Level
Foundation Poured Concrete
Architectural Style 2 Storey
Level or Stories Two
Structure Type Stone,Wood Frame
Others
Restrictions None Known
Tax ID 76912749
Ownership Private
Read Less
GET MORE INFORMATION





