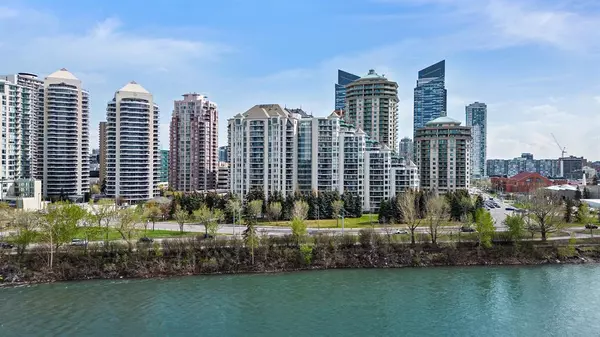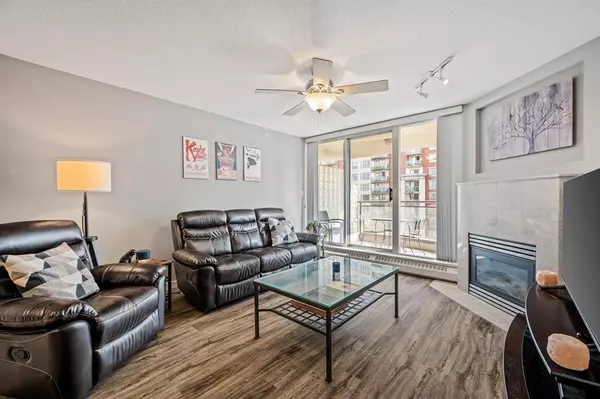For more information regarding the value of a property, please contact us for a free consultation.
1108 6 AVE SW #1106 Calgary, AB T2P 5K1
Want to know what your home might be worth? Contact us for a FREE valuation!

Our team is ready to help you sell your home for the highest possible price ASAP
Key Details
Sold Price $260,000
Property Type Condo
Sub Type Apartment
Listing Status Sold
Purchase Type For Sale
Square Footage 816 sqft
Price per Sqft $318
Subdivision Downtown West End
MLS® Listing ID A2045341
Sold Date 05/31/23
Style High-Rise (5+)
Bedrooms 1
Full Baths 1
Condo Fees $577/mo
Originating Board Calgary
Year Built 2001
Annual Tax Amount $1,698
Tax Year 2022
Property Description
Welcome to The Marquis! Located in Calgary’s Downtown West End, this 11th floor condo is steps from the best amenities and public transportation Calgary has to offer. Stepping inside, notice the natural light flooding the south-facing living space. Enjoy your morning coffee with a view of the Bow River from your private balcony or cozy up by the fireplace during the holidays. This unit features plenty of storage space with a large walk-through closet from the primary bedroom to the 4pc bathroom, a full laundry room, a storage locker, and an abundance of cabinet space. Living in The Marquis provides access to countless amenities including a full gym, visitor parking, and a space for hosting gatherings! Located steps from Bow River Pathway, Prince’s Island Park, and Memorial Drive, getting outdoors in the city has never been easier! EB Downtown West-Kerby Station, Bow Trail SW, 14th Street, and 17th Ave can all be found minutes from your front door. Monki Breakfast Club, Alforno Bakery & Café, Hayden Block Smoke & Whiskey, Co-Op, Bonterra Trattoria, and countless other amenities are less than 5 minutes away.
Location
Province AB
County Calgary
Area Cal Zone Cc
Zoning DC (pre 1P2007)
Direction S
Interior
Interior Features Ceiling Fan(s), No Smoking Home, Open Floorplan
Heating Baseboard, In Floor, Natural Gas
Cooling None
Flooring Ceramic Tile, Vinyl Plank
Fireplaces Number 1
Fireplaces Type Gas, Mantle
Appliance Dishwasher, Dryer, Electric Stove, Garburator, Range Hood, Refrigerator, Washer, Window Coverings
Laundry In Unit
Exterior
Garage Titled, Underground
Garage Description Titled, Underground
Community Features Park, Shopping Nearby, Sidewalks, Street Lights, Walking/Bike Paths
Amenities Available Elevator(s), Fitness Center, Gazebo, Party Room, Secured Parking, Storage, Visitor Parking
Porch Balcony(s)
Parking Type Titled, Underground
Exposure S
Total Parking Spaces 1
Building
Story 17
Architectural Style High-Rise (5+)
Level or Stories Single Level Unit
Structure Type Concrete
Others
HOA Fee Include Common Area Maintenance,Heat,Insurance,Parking,Professional Management,Reserve Fund Contributions,Sewer,Snow Removal,Water
Restrictions Board Approval
Ownership Private
Pets Description Restrictions
Read Less
GET MORE INFORMATION





