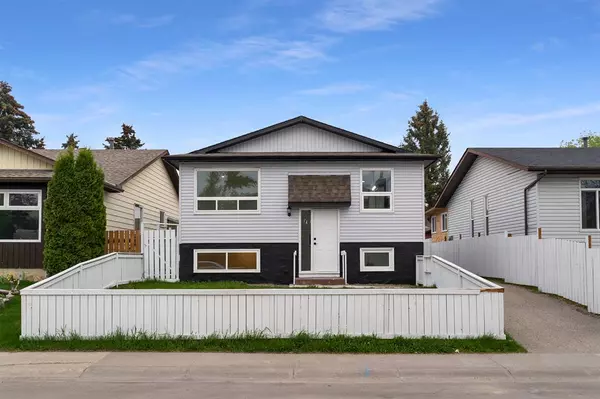For more information regarding the value of a property, please contact us for a free consultation.
23 falmead RD NE Calgary, AB T3J1G7
Want to know what your home might be worth? Contact us for a FREE valuation!

Our team is ready to help you sell your home for the highest possible price ASAP
Key Details
Sold Price $488,000
Property Type Single Family Home
Sub Type Detached
Listing Status Sold
Purchase Type For Sale
Square Footage 825 sqft
Price per Sqft $591
Subdivision Falconridge
MLS® Listing ID A2049948
Sold Date 05/31/23
Style Bi-Level
Bedrooms 5
Full Baths 2
Half Baths 1
Originating Board Calgary
Year Built 1980
Annual Tax Amount $2,109
Tax Year 2022
Lot Size 3,993 Sqft
Acres 0.09
Property Description
Newly Upgraded, This 5 bedroom, 2.5 bathroom home rests in the beautiful FALCONRIDGE community of Calgary. This open concept home features a spacious living room, dining room and 3 bedrooms on the main floor and a two bedroom fully renovated basement with a separate entrance and readily available separate laundry unit. The house itself offers a side driveway spacious enough to park 3 cars besides the plenty of street parking. This perfectly renovated home is at a walking distance from the MCKNIGHT VILLAGE SHOPPING CENTRE. Other neighborhood features include a park and a school at just a two minute walk. This could be a perfect home for families with kids and someone who prefers amenities closer to them. So, do not wait up and instantly book your showing with a realtor or contact me directly to help you with a tour of this home that could be yours. It wont last long, so HURRY UP!!!
Location
Province AB
County Calgary
Area Cal Zone Ne
Zoning R-C1
Direction NW
Rooms
Basement Separate/Exterior Entry, Finished, Full
Interior
Interior Features Open Floorplan, Quartz Counters, Separate Entrance
Heating High Efficiency, Natural Gas
Cooling None
Flooring Laminate
Appliance Dishwasher, Electric Stove, Microwave Hood Fan, Refrigerator, Washer/Dryer
Laundry See Remarks
Exterior
Garage Driveway, Off Street, Parking Pad
Garage Description Driveway, Off Street, Parking Pad
Fence Fenced
Community Features Other, Schools Nearby, Shopping Nearby
Roof Type Asphalt Shingle
Porch Deck
Lot Frontage 40.0
Parking Type Driveway, Off Street, Parking Pad
Total Parking Spaces 3
Building
Lot Description See Remarks
Foundation Poured Concrete
Architectural Style Bi-Level
Level or Stories Bi-Level
Structure Type Vinyl Siding
Others
Restrictions None Known
Tax ID 76505057
Ownership Private
Read Less
GET MORE INFORMATION





