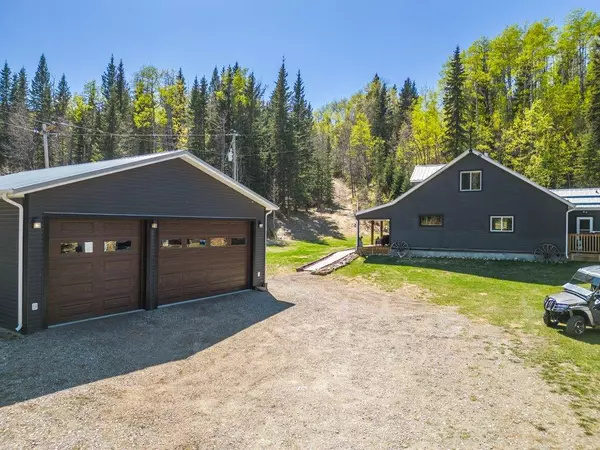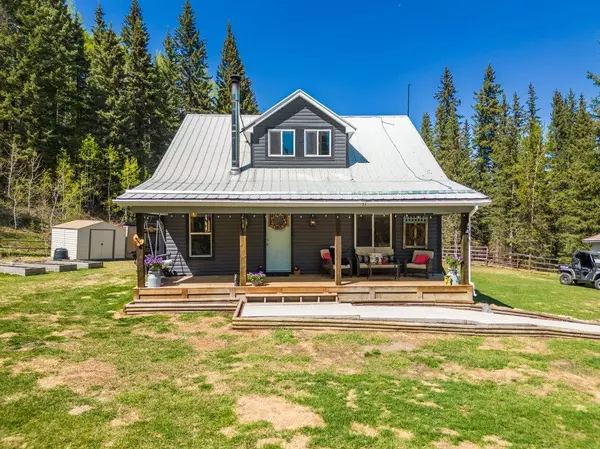For more information regarding the value of a property, please contact us for a free consultation.
29080 Range Road 52A Rural Mountain View County, AB T0M 2E0
Want to know what your home might be worth? Contact us for a FREE valuation!

Our team is ready to help you sell your home for the highest possible price ASAP
Key Details
Sold Price $850,000
Property Type Single Family Home
Sub Type Detached
Listing Status Sold
Purchase Type For Sale
Square Footage 1,557 sqft
Price per Sqft $545
MLS® Listing ID A2049087
Sold Date 05/31/23
Style 1 and Half Storey,Acreage with Residence
Bedrooms 3
Full Baths 1
Half Baths 1
Originating Board Calgary
Year Built 1944
Annual Tax Amount $3,375
Tax Year 2022
Lot Size 10.700 Acres
Acres 10.7
Property Description
OPEN HOUSE CANCELLED. This delightful, vintage 1944 farmhouse was historically treasured and taken on a journey to the Water Valley area in 2014, where it laid down roots on a brand new foundation and the owners lovingly brought the home to a modern, country chic standard that is magazine worthy. Imagine enjoying a homemade glass of lemonade on your front porch swing in the heat of the day or taking a dip in the soothing hot tub on a cool evening while stargazing the living night sky. Three bedrooms, 1.5 baths, spacious living/family room, large kitchen, laundry room all within a functional floorplan. Situated on 10.7 stunning acres featuring tall timbers, seasonal ponds and creeks, an underground spring, rolling hills and pastures, fenced and cross-fenced and the perfect little barn/paddock area with auto waterers, ready for your horses and/or farm animals . The insulated, heated 32 x 40 shop/garage was added in 2017 - completing this master-planned, adorable acreage. A nature enthusiast's ultimate landscape with privacy, peacefulness and seclusion. A rare property that has to be seen in person and will not last! Book your private showing today!
Location
Province AB
County Mountain View County
Zoning Agriculture District
Direction S
Rooms
Basement Crawl Space, Partial
Interior
Interior Features Ceiling Fan(s), Chandelier, Laminate Counters, No Smoking Home, Vinyl Windows
Heating Forced Air, Natural Gas, Wood Stove
Cooling None
Flooring Carpet, Ceramic Tile, Laminate
Fireplaces Number 1
Fireplaces Type Living Room, Wood Burning Stove
Appliance Dishwasher, Electric Stove, Garage Control(s), Microwave Hood Fan, Refrigerator, See Remarks, Washer/Dryer, Window Coverings
Laundry Laundry Room, Main Level
Exterior
Garage 220 Volt Wiring, Front Drive, Garage Door Opener, Heated Garage, Insulated, Oversized, Quad or More Detached, Workshop in Garage
Garage Spaces 4.0
Garage Description 220 Volt Wiring, Front Drive, Garage Door Opener, Heated Garage, Insulated, Oversized, Quad or More Detached, Workshop in Garage
Fence Cross Fenced, Fenced
Community Features None
Utilities Available Natural Gas Paid, Electricity Paid For, Satellite Internet Available, Water Paid For
Roof Type Metal
Porch Deck, Front Porch
Parking Type 220 Volt Wiring, Front Drive, Garage Door Opener, Heated Garage, Insulated, Oversized, Quad or More Detached, Workshop in Garage
Exposure S
Total Parking Spaces 10
Building
Lot Description Seasonal Water, Many Trees, Native Plants, Pasture, Secluded, Treed, Wooded
Foundation Perimeter Wall, Pillar/Post/Pier
Sewer Holding Tank
Water Well
Architectural Style 1 and Half Storey, Acreage with Residence
Level or Stories One and One Half
Structure Type Concrete,Vinyl Siding,Wood Frame
Others
Restrictions Utility Right Of Way
Tax ID 75119767
Ownership Private
Read Less
GET MORE INFORMATION





