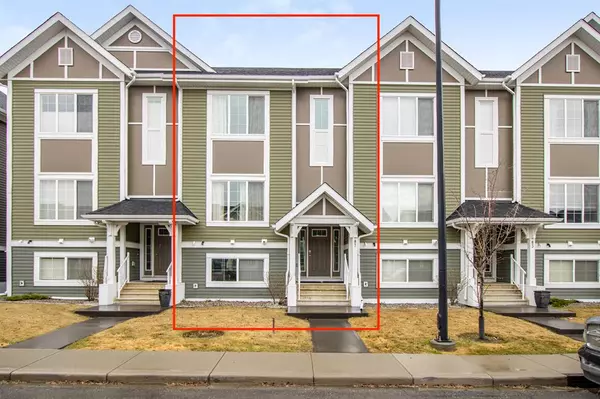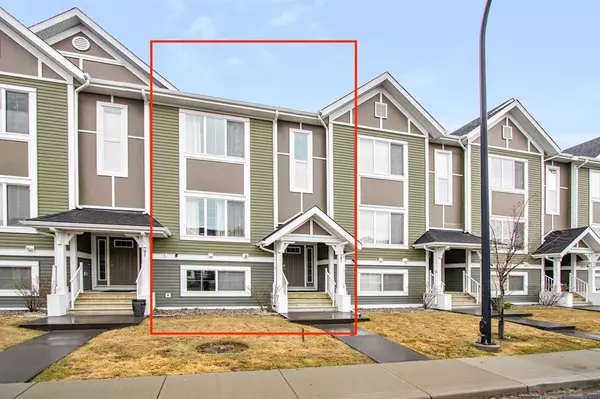For more information regarding the value of a property, please contact us for a free consultation.
87 Evansridge CT NW Calgary, AB T3P0P3
Want to know what your home might be worth? Contact us for a FREE valuation!

Our team is ready to help you sell your home for the highest possible price ASAP
Key Details
Sold Price $456,000
Property Type Townhouse
Sub Type Row/Townhouse
Listing Status Sold
Purchase Type For Sale
Square Footage 1,332 sqft
Price per Sqft $342
Subdivision Evanston
MLS® Listing ID A2046817
Sold Date 05/31/23
Style 2 Storey
Bedrooms 3
Full Baths 2
Half Baths 1
Condo Fees $412
Originating Board Calgary
Year Built 2015
Annual Tax Amount $2,413
Tax Year 2022
Property Description
Welcome home!!! This pristine 3 bed/3 bath townhome in Evanston offers the perfect balance between the breeziness of an open-concept design and the privacy of a classic home for the modern family. With over 1,600 sq ft of living space, the polished modern aesthetic will greet you at the door, as you head into the living room illuminated by sunlight. Cuddle on your sofa for your favourite show before prepping dinner. The sparkling granite countertops drip in sophistication with their charcoal finish and glittery sheen complimented the enriched cupboards offering ample storage space, an eat-up bar, and stainless steel appliances. Let the kids finish up their school work in the dining area as the sweet scent of your dinner fills your home. At the night's end retire upstairs to 1 of 3 impressive bedrooms, including your incredibly spacious master bedroom. The enormous master window creates the perfect evening ambiance as the sun sets below the horizon, and you’ll equally love waking up to the gentle kiss of the sun. On the weekend nights sip a glass of your favourite wine on your balcony as the BBQ sizzles on your SOUTH facing balcony. Just minutes to Stoney trail your weekday commute and weekend escape to the mountains couldn’t be easier. Nearby shopping centres, parks, schools, and an oversized garage round out the perfect functional lifestyle in this quaint abode. WALK ZONE TO PUBLIC AND CATHOLIC SCHOOL* Visitor parking conveniently located for guests, lighted outdoor common area pathways, landscaped with trees, fencing, Condo association member: Landscape maintenance, snow removal, lawn, shrub and tree care and garbage pick-up. A beautiful central courtyard with architectural details. Don't miss out on this one. Call your favourite Realtor to book a showing.
Location
Province AB
County Calgary
Area Cal Zone N
Zoning M-G
Direction N
Rooms
Basement Finished, Full
Interior
Interior Features No Animal Home, No Smoking Home, Pantry, See Remarks
Heating Forced Air
Cooling None
Flooring Carpet, Laminate, Tile
Appliance Dishwasher, Electric Range, Microwave Hood Fan, Refrigerator, Washer/Dryer, Window Coverings
Laundry In Unit
Exterior
Garage Double Garage Attached
Garage Spaces 2.0
Garage Description Double Garage Attached
Fence None
Community Features Park, Playground, Schools Nearby, Shopping Nearby, Street Lights
Amenities Available Park, Playground
Roof Type Asphalt Shingle
Porch Deck
Parking Type Double Garage Attached
Exposure N
Total Parking Spaces 2
Building
Lot Description Cul-De-Sac, Interior Lot
Foundation Poured Concrete
Architectural Style 2 Storey
Level or Stories Two
Structure Type Vinyl Siding
Others
HOA Fee Include Insurance,Professional Management,Reserve Fund Contributions,Snow Removal
Restrictions Building Design Size,See Remarks
Tax ID 76821855
Ownership Private
Pets Description Yes
Read Less
GET MORE INFORMATION





