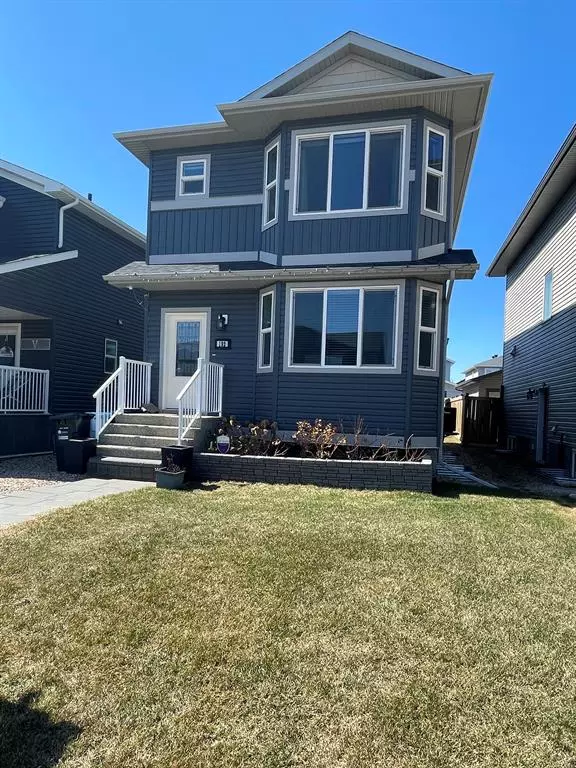For more information regarding the value of a property, please contact us for a free consultation.
192 Siltstone PL Fort Mcmurray, AB T9K 0W6
Want to know what your home might be worth? Contact us for a FREE valuation!

Our team is ready to help you sell your home for the highest possible price ASAP
Key Details
Sold Price $515,000
Property Type Single Family Home
Sub Type Detached
Listing Status Sold
Purchase Type For Sale
Square Footage 1,700 sqft
Price per Sqft $302
Subdivision Stonecreek
MLS® Listing ID A2037339
Sold Date 05/31/23
Style 2 Storey
Bedrooms 4
Full Baths 3
Half Baths 1
Originating Board Fort McMurray
Year Built 2017
Annual Tax Amount $2,941
Tax Year 2022
Lot Size 3,481 Sqft
Acres 0.08
Property Description
PRIDE OF OWNERSHIP! DETACHED DOUBLE HEATED GARAGE! 1700 SQ/FT! Welcome to 192 Siltstone Place. On the main floor you are welcomed with an spacious entry way that leads you into a reading room/kids play room. Down the hall you will find out that the main floor also offers a half bathroom, stackable laundry, a kitchen filled with granite counter tops, ample counter and cabinet space (cabinets built to the ceiling), corner pantry, and of course S/S appliances. From the kitchen its a completely open concept feel as you will have a view of the cozy living room which is accented by the gas fireplace and a view of the back yard space. Also from the kitchen you can look onto the dining area. Off the back yard entrance of the home there is a efficient bench/coat hook area along with a coat closet for all your storage needs. The second floor offers 3 bedrooms which includes the spacious primary bedroom which comes with a walk in closet, and a en suite bathroom that boasts a stand up shower with two shower heads, and a jetted tub. Also upstairs you will find 2 spare bedrooms, a bonus area perfect for that home office, and another 4 PCE bathroom. The basement offers a SEPARATE SIDE ENTRANCE and comes with a large rec room area that has a wet bar and fridge. The basement also offers a large bedroom with a walk in closet, another 4 PCE bathroom, storage areas, and of course separate laundry which is located in the utility room. Last but definitely not least this home offers a double detached heated garage and back lane access. Other features include A/C , water softener, quartz counter tops throughout all bathrooms, loads of natural light, gas line at back deck for bbq. Call now to book your personal showing.
Location
Province AB
County Wood Buffalo
Area Fm Northwest
Zoning R1S
Direction E
Rooms
Basement Separate/Exterior Entry, Finished, Full
Interior
Interior Features Jetted Tub, No Animal Home, No Smoking Home, See Remarks, Separate Entrance, Sump Pump(s), Walk-In Closet(s)
Heating Forced Air, Natural Gas
Cooling Central Air
Flooring Carpet, Tile
Fireplaces Number 1
Fireplaces Type Gas, Living Room
Appliance Central Air Conditioner, Dishwasher, Electric Stove, Refrigerator, See Remarks
Laundry Multiple Locations
Exterior
Garage Double Garage Detached
Garage Spaces 2.0
Garage Description Double Garage Detached
Fence Fenced
Community Features Playground, Schools Nearby, Shopping Nearby, Sidewalks, Street Lights
Roof Type Asphalt Shingle
Porch Deck, See Remarks
Lot Frontage 2.0
Parking Type Double Garage Detached
Total Parking Spaces 2
Building
Lot Description Back Lane, Back Yard, Landscaped
Foundation Poured Concrete
Architectural Style 2 Storey
Level or Stories Two
Structure Type Concrete,Vinyl Siding
Others
Restrictions None Known
Tax ID 76146845
Ownership Private
Read Less
GET MORE INFORMATION





