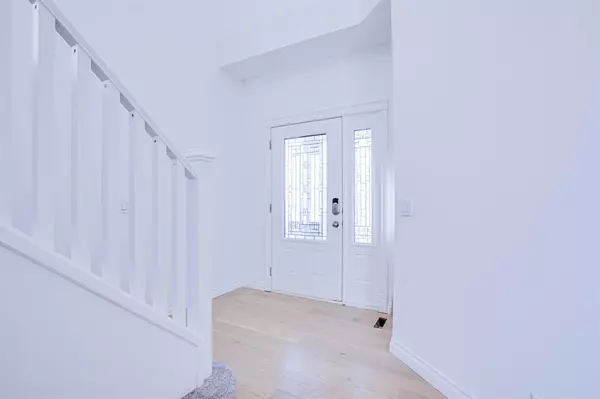For more information regarding the value of a property, please contact us for a free consultation.
111 Evansford RD NW Calgary, AB T3P 1G8
Want to know what your home might be worth? Contact us for a FREE valuation!

Our team is ready to help you sell your home for the highest possible price ASAP
Key Details
Sold Price $678,000
Property Type Single Family Home
Sub Type Detached
Listing Status Sold
Purchase Type For Sale
Square Footage 1,951 sqft
Price per Sqft $347
Subdivision Evanston
MLS® Listing ID A2048490
Sold Date 05/31/23
Style 2 Storey
Bedrooms 4
Full Baths 3
Half Baths 1
Originating Board Calgary
Year Built 2006
Annual Tax Amount $3,499
Tax Year 2022
Lot Size 4,477 Sqft
Acres 0.1
Property Description
Your home search end with this house..Welcome to 111 Evansford Road located in Evanston a Family oriented community. This 2 Story home features over 2600+ Sq ft of developed living space. This home comes fully loaded with stainless steel appliances, beautiful New ENGINEERED HARDWOOD throughout the main floor and granite counter-tops.Kitchen with Island and corner pantry, Huge nook to fit big dining table for big family. With 3 bedrooms upstairs, a huge bonus room , a full bathroom and a 4 piece en-suite with a corner soaked tub for master bedroom. Fully Finished Basement offers carpet flooring in media/ living room with a bar counter and additional bedroom , small office space can be used for storage, and a full bath.The Backyard is fenced and Nicely Landscaped with a Huge Deck. House is newly painted all the doors,casing, baseboards, new upgraded carpet upstairs. Central Air conditioning installed. Perfect home for the growing family. you will find Evanston’s K-9 catholic school and an elementary school in the neighbourhood, Great neighbours, on a vibrant street, close to parks, green paths, schools, shopping, and quick access to Highways. Don't miss the opportunity to make this beautiful house yours to call a Home.
Location
Province AB
County Calgary
Area Cal Zone N
Zoning R-1N
Direction W
Rooms
Basement Finished, See Remarks
Interior
Interior Features Bar, Chandelier, Kitchen Island
Heating Forced Air
Cooling Central Air
Flooring Carpet, Ceramic Tile, Hardwood, Linoleum
Fireplaces Number 1
Fireplaces Type Gas
Appliance Bar Fridge, Central Air Conditioner, Dishwasher, Gas Range, Microwave Hood Fan, Refrigerator, Washer/Dryer
Laundry Laundry Room, Main Level
Exterior
Garage Double Garage Attached
Garage Spaces 2.0
Garage Description Double Garage Attached
Fence Fenced
Community Features None
Roof Type Asphalt Shingle
Porch Deck
Lot Frontage 34.09
Parking Type Double Garage Attached
Total Parking Spaces 2
Building
Lot Description Backs on to Park/Green Space, No Neighbours Behind, Landscaped, Rectangular Lot, Sloped
Foundation Poured Concrete
Architectural Style 2 Storey
Level or Stories Two
Structure Type Concrete,Vinyl Siding,Wood Frame
Others
Restrictions None Known
Tax ID 76559353
Ownership Private
Read Less
GET MORE INFORMATION





