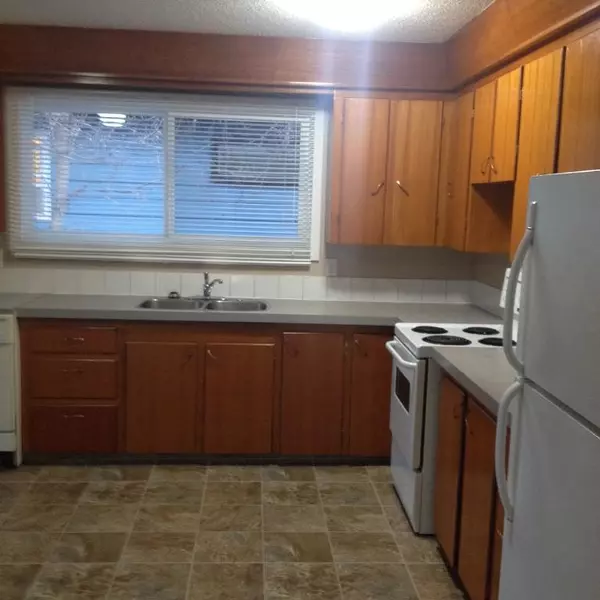For more information regarding the value of a property, please contact us for a free consultation.
5621 55 ST Red Deer, AB T4N 2J7
Want to know what your home might be worth? Contact us for a FREE valuation!

Our team is ready to help you sell your home for the highest possible price ASAP
Key Details
Sold Price $280,000
Property Type Single Family Home
Sub Type Detached
Listing Status Sold
Purchase Type For Sale
Square Footage 1,014 sqft
Price per Sqft $276
Subdivision Riverside Meadows
MLS® Listing ID A2036982
Sold Date 05/31/23
Style Bi-Level
Bedrooms 6
Full Baths 3
Originating Board Central Alberta
Year Built 1963
Annual Tax Amount $2,088
Tax Year 2022
Lot Size 9,249 Sqft
Acres 0.21
Property Description
This fully rented 6 bedroom legally suited investment property is an excellent turnkey opportunity that's currently professionally managed. Tenants are in place who would like to stay. Located centrally in South Riverside Meadows steps away from the local elementary school and park, the beautiful trails for walking and biking and a short distance from downtown. Seller states the property has been easy to rent and remained vacancy free for years. With separate entrances and separate laundry there is less chance of tenant conflict. Both suites are 3 bedrooms, a unique find. The upper suite has a full bathroom - the lower suite uniquely has both a 3 piece and a full bathroom. Some windows have been changed. No parking worries as there is a single attached garage with a long paved driveway + off street parking behind. The yard is large 60 X 179 and offers nice privacy with large trees and no properties behind. Great CAP rate as Tenants pay $1360 for upper level (effective May 1, 2023) and $995 for lower level. Both tenants are now month to month. The landlord pays the utilities. In 2022 Heating costs were $2711.84 Power costs were $1,666.42 and City Water and Sewer costs were $1977.54 giving an average monthly utility cost of $529.62
Location
Province AB
County Red Deer
Zoning R1A
Direction N
Rooms
Basement Full, Suite
Interior
Interior Features Ceiling Fan(s)
Heating Mid Efficiency, Forced Air
Cooling None
Flooring Carpet, Laminate
Appliance Dishwasher, Dryer, Range, Refrigerator, Washer, Washer/Dryer Stacked, Window Coverings
Laundry In Basement, Main Level
Exterior
Garage Off Street, Single Garage Attached
Garage Spaces 1.0
Garage Description Off Street, Single Garage Attached
Fence Partial
Community Features Park, Playground, Schools Nearby, Shopping Nearby, Sidewalks, Street Lights
Roof Type Asphalt Shingle
Porch None
Lot Frontage 60.0
Parking Type Off Street, Single Garage Attached
Total Parking Spaces 3
Building
Lot Description No Neighbours Behind, Landscaped, Treed
Foundation Block
Architectural Style Bi-Level
Level or Stories Bi-Level
Structure Type Stucco,Wood Frame
Others
Restrictions None Known
Tax ID 75137686
Ownership Private
Read Less
GET MORE INFORMATION





