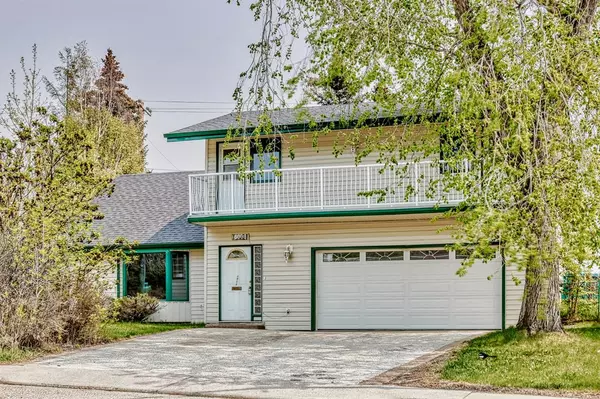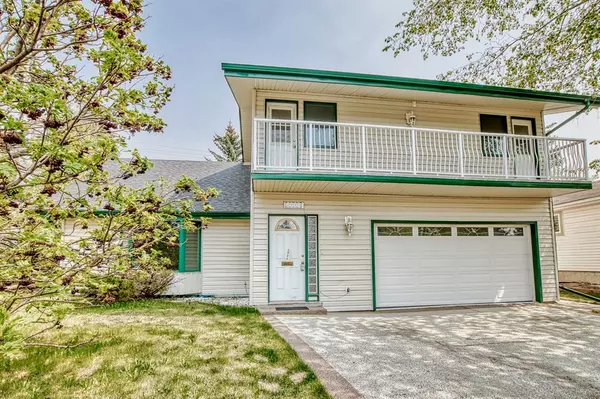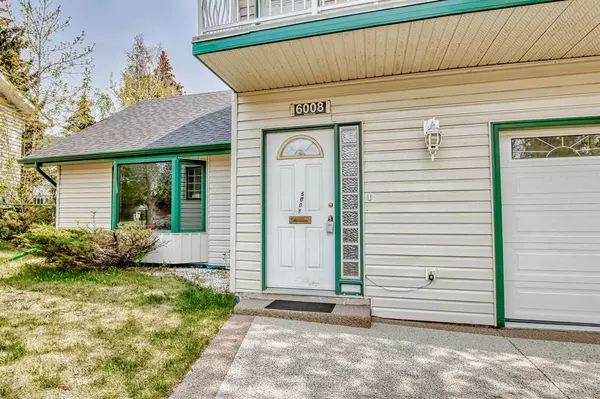For more information regarding the value of a property, please contact us for a free consultation.
6008 Dalton DR NW Calgary, AB T3A 1C8
Want to know what your home might be worth? Contact us for a FREE valuation!

Our team is ready to help you sell your home for the highest possible price ASAP
Key Details
Sold Price $678,350
Property Type Single Family Home
Sub Type Detached
Listing Status Sold
Purchase Type For Sale
Square Footage 1,602 sqft
Price per Sqft $423
Subdivision Dalhousie
MLS® Listing ID A2049632
Sold Date 05/30/23
Style 3 Level Split
Bedrooms 4
Full Baths 2
Originating Board Calgary
Year Built 1968
Annual Tax Amount $3,853
Tax Year 2022
Lot Size 7,437 Sqft
Acres 0.17
Property Description
Beautiful Dalhousie home with 4 bedrooms, nestled on a generous 7435 sq. ft. level lot! Step into the inviting main floor living room featuring a spacious recessed bay window with a sleek granite top, complemented by warm hardwood floors and striking exposed beam vaulted ceilings. The kitchen has been tastefully updated with elegant granite counters, modern stainless steel appliances, and a convenient breakfast bar. Adjacent to the kitchen, the dining room boasts patio doors that open up to a large, sun-drenched yard, complete with a concrete patio and ample RV parking space. The unique location and back lane that gives potential opportunity to build up an additional over-sized double detached garage on top of the existing attached double garage which undoubtedly added value on this property.
The main level master bedroom offers a private retreat with its own separate entrance and an updated ensuite. On the upper level, you'll discover three additional bedrooms, all adorned with beautiful hardwood flooring, and two of them granting access to the front-facing balcony. The brand-new full bath on this level is bathed in natural light, thanks to three skylights that brighten the space.
You got separate entrance to the partially finished basement presents a versatile rec room, perfect for various activities, a convenient shop/craft room, and a dedicated laundry area. Noteworthy updates include overhead garage gate motor, aluminum siding with extra insulation, new smoke and carbon monoxide detector in each level, Lighting fixtures. The home is equipped with a high-efficiency furnace featuring an electronic air cleaner.
Conveniently situated within walking distance to elementary and junior high schools, restaurants, Co-Op, Canadian Tire, and the LRT station, this home offers a desirable location. Additionally, it is only three houses away from the #22 bus route. With its unique floor plan and numerous updates, this charming Dalhousie home presents a wonderful opportunity for comfortable and convenient living.
Location
Province AB
County Calgary
Area Cal Zone Nw
Zoning R-C1
Direction W
Rooms
Other Rooms 1
Basement Full, Partially Finished
Interior
Interior Features Beamed Ceilings, Breakfast Bar, Ceiling Fan(s), Granite Counters, Kitchen Island, Separate Entrance, Skylight(s), Smart Home, Vaulted Ceiling(s)
Heating Forced Air, Natural Gas
Cooling None
Flooring Ceramic Tile, Hardwood, Laminate
Appliance Dishwasher, Dryer, Electric Range, Range Hood, Refrigerator, Washer
Laundry In Basement
Exterior
Parking Features Double Garage Attached
Garage Spaces 2.0
Garage Description Double Garage Attached
Fence Fenced
Community Features Clubhouse, Park, Playground, Schools Nearby, Shopping Nearby
Roof Type Asphalt Shingle
Porch Patio
Lot Frontage 50.1
Exposure W
Total Parking Spaces 2
Building
Lot Description Back Lane, Few Trees, No Neighbours Behind, Level, Rectangular Lot
Foundation Poured Concrete
Architectural Style 3 Level Split
Level or Stories 3 Level Split
Structure Type Aluminum Siding ,Concrete,Wood Frame
Others
Restrictions None Known
Tax ID 76296486
Ownership Private
Read Less




