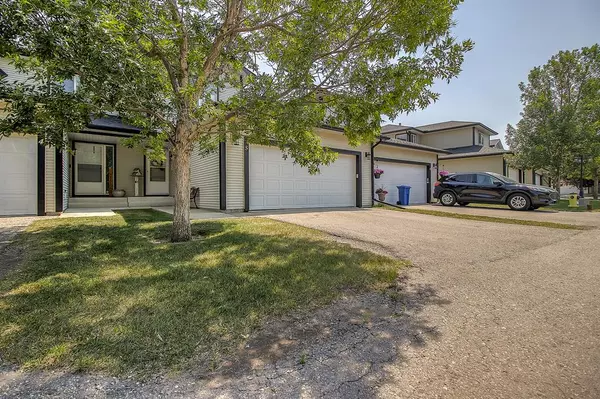For more information regarding the value of a property, please contact us for a free consultation.
15 Silver Springs WAY NW #5 Airdrie, AB T4B 2W1
Want to know what your home might be worth? Contact us for a FREE valuation!

Our team is ready to help you sell your home for the highest possible price ASAP
Key Details
Sold Price $450,000
Property Type Townhouse
Sub Type Row/Townhouse
Listing Status Sold
Purchase Type For Sale
Square Footage 1,230 sqft
Price per Sqft $365
Subdivision Silver Creek
MLS® Listing ID A2050968
Sold Date 05/30/23
Style 2 Storey
Bedrooms 3
Full Baths 2
Half Baths 1
Condo Fees $322
Originating Board Calgary
Year Built 2001
Annual Tax Amount $1,913
Tax Year 2022
Lot Size 2,522 Sqft
Acres 0.06
Property Description
HONEY, STOP THE CAR.... welcome to this 3 bedroom and 3 bathroom townhouse in desirable Silver Creek. A quiet community with easy access to green space and parks, and shopping and restaurants. Our Famous Golf Course is nearby, plus you have easy access to all our main roadways to head in any direction you desire. The open bright main floor is featured with a fireplace surrounded by windows. East-facing deck with patio doors to allow heaps of natural light into the space. Well-appointed kitchen with neutral colours throughout. Newer light laminate flooring on the main and newer carpet upstairs. The upper main bath has been upgraded with tile surround and a walk-in jetted tub. This home has been lovingly cared for by its owner and it shows so very well. A fully developed lower level with a large recreational room for the family to enjoy. Two-car garage with extra driveway parking. Dogs and or Cats are allowed - just need to get Board Approval.
Location
Province AB
County Airdrie
Zoning R2-T
Direction W
Rooms
Basement Finished, Full
Interior
Interior Features Ceiling Fan(s), Jetted Tub, Open Floorplan
Heating Forced Air, Natural Gas
Cooling None
Flooring Carpet, Laminate
Fireplaces Number 1
Fireplaces Type Gas, Living Room, Mantle
Appliance Dishwasher, Dryer, Electric Stove, Garage Control(s), Range Hood, Refrigerator, Washer, Window Coverings
Laundry In Basement
Exterior
Garage Double Garage Attached, Driveway
Garage Spaces 2.0
Garage Description Double Garage Attached, Driveway
Fence Fenced
Community Features Golf, Schools Nearby, Shopping Nearby, Sidewalks, Walking/Bike Paths
Amenities Available Parking, Visitor Parking
Roof Type Asphalt Shingle
Porch Deck
Lot Frontage 25.0
Parking Type Double Garage Attached, Driveway
Exposure W
Total Parking Spaces 4
Building
Lot Description Few Trees, Lawn, Low Maintenance Landscape, No Neighbours Behind
Foundation Poured Concrete
Architectural Style 2 Storey
Level or Stories Two
Structure Type Vinyl Siding
Others
HOA Fee Include Common Area Maintenance,Insurance,Professional Management,Reserve Fund Contributions,Snow Removal
Restrictions Pet Restrictions or Board approval Required
Tax ID 78793518
Ownership Private
Pets Description Yes
Read Less
GET MORE INFORMATION





