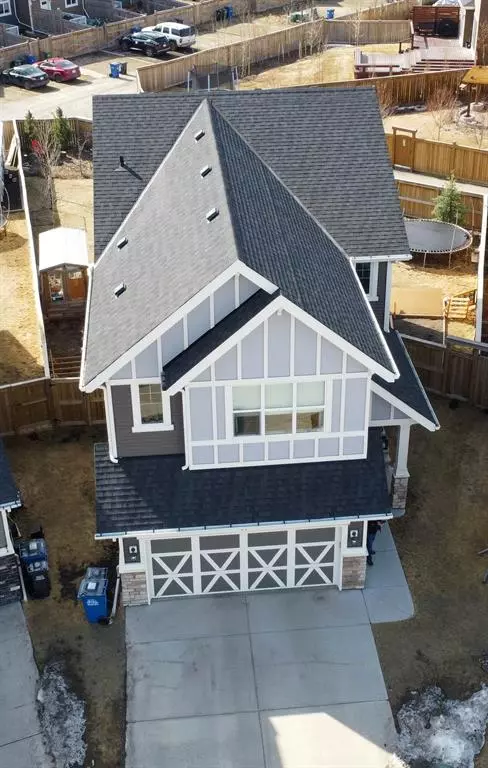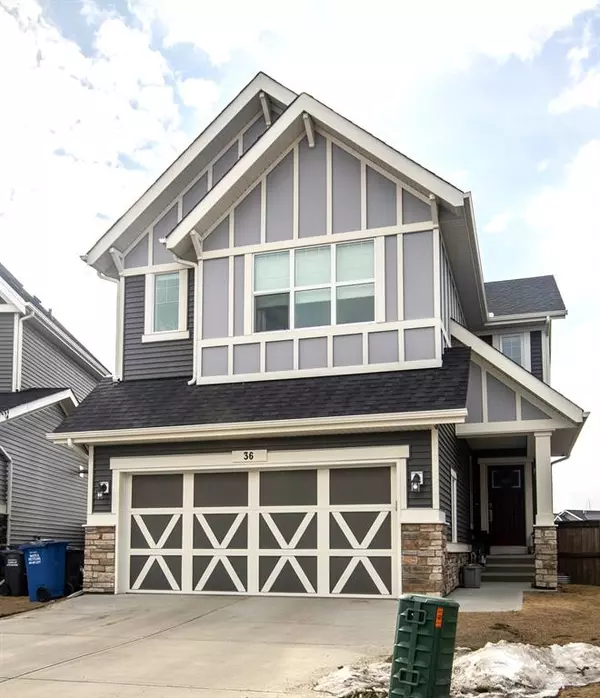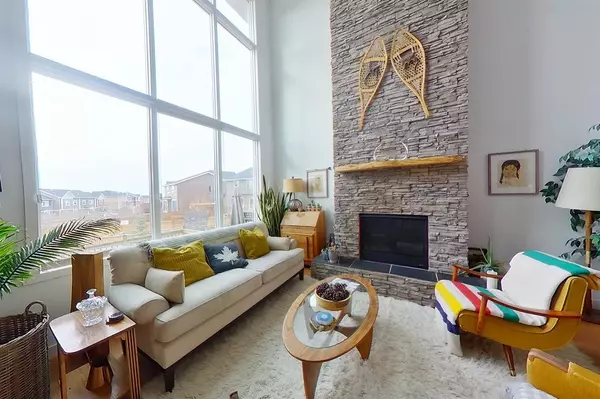For more information regarding the value of a property, please contact us for a free consultation.
36 Sunrise CRES Cochrane, AB T4C 0Z9
Want to know what your home might be worth? Contact us for a FREE valuation!

Our team is ready to help you sell your home for the highest possible price ASAP
Key Details
Sold Price $717,750
Property Type Single Family Home
Sub Type Detached
Listing Status Sold
Purchase Type For Sale
Square Footage 2,227 sqft
Price per Sqft $322
Subdivision Sunset Ridge
MLS® Listing ID A2051063
Sold Date 05/30/23
Style 2 Storey
Bedrooms 4
Full Baths 3
Half Baths 1
HOA Fees $12/ann
HOA Y/N 1
Originating Board Calgary
Year Built 2015
Annual Tax Amount $4,258
Tax Year 2022
Lot Size 1.873 Acres
Acres 1.87
Lot Dimensions 22'6\" x 139'4\"
Property Description
New listing. New price with an oversized lot in the beautiful Sunset Ridge of Cochrane! Are you looking for the perfect home that offers both style & comfort? A place that doesn't back directly onto another property? Look no further than this stunning home! Situated on a LARGE CORNER PLOT, this spacious 2227 sq’ home boasts a range of impressive features that will meet all your needs. Step inside & you'll immediately appreciate the warm & inviting atmosphere, w/ tasteful décor, STONE FIREPLACE, & natural light flooding in from every angle. The living area is the perfect place to relax, w/ ample space for entertaining guests or simply unwinding after a long day. The kitchen is a chef's dream, w/ top-of-the-line appliances, plenty of counter space, & sleek cabinetry. Whip up your favorite meals while enjoying the company of family & friends in the nearby dining area. The 4 bedrooms are SPACIOUS & comfortable, each w/ plenty of natural light & ample closet space. Primary suite is a true oasis, w/ a luxurious en-suite bathroom & a VIEW of the landscaped backyard & ROCKY MOUNTAINS. When it comes to outdoor living & entertaining, the backyard of this property is an ideal destination. From the spacious CEDAR DECK, you can take in the beautiful view of the expansive vegetable patch, flourishing flower gardens, & VAST GREEN AREA. There's even room to park your RV. You'll be able to enjoy summer BBQs, lawn volleyball, gardening, & more. Other features of this home include a spacious garage, a laundry room, a DEVELOPED BASEMENT, & plenty of storage space. Don't miss your chance to make this dream "NEARLY NEW" home a reality. Schedule a showing today!
Location
Province AB
County Rocky View County
Zoning R-LD
Direction W
Rooms
Basement Finished, Full
Interior
Interior Features Closet Organizers, High Ceilings, Kitchen Island, Pantry
Heating High Efficiency, Forced Air, Natural Gas
Cooling None
Flooring Carpet, Wood
Fireplaces Number 1
Fireplaces Type Gas, Living Room, Stone
Appliance Dishwasher, Garage Control(s), Gas Stove, Range Hood, Refrigerator, Washer/Dryer, Window Coverings
Laundry Main Level
Exterior
Garage Double Garage Attached, Driveway
Garage Spaces 2.0
Garage Description Double Garage Attached, Driveway
Fence Fenced
Community Features Park, Playground, Schools Nearby, Shopping Nearby, Sidewalks, Street Lights
Amenities Available Park, Playground
Roof Type Asphalt
Porch Deck
Lot Frontage 22.51
Parking Type Double Garage Attached, Driveway
Exposure W
Total Parking Spaces 4
Building
Lot Description Back Lane, Backs on to Park/Green Space, Cul-De-Sac, Front Yard, Private
Building Description Composite Siding,Concrete,Wood Frame, 7'x12
Foundation Poured Concrete
Architectural Style 2 Storey
Level or Stories Two
Structure Type Composite Siding,Concrete,Wood Frame
Others
Restrictions None Known
Tax ID 75834075
Ownership Private
Read Less
GET MORE INFORMATION





