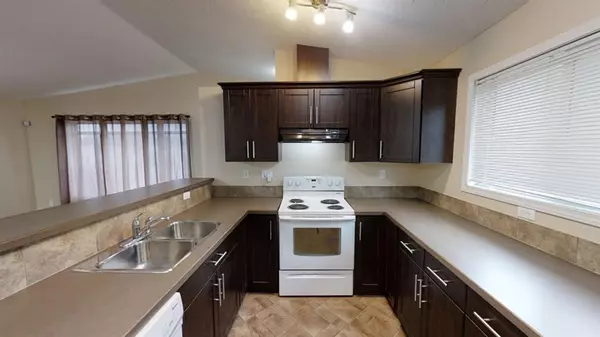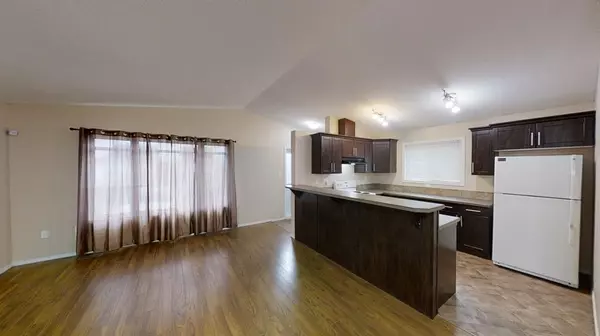For more information regarding the value of a property, please contact us for a free consultation.
11204 98 ST Clairmont, AB T8X 5C2
Want to know what your home might be worth? Contact us for a FREE valuation!

Our team is ready to help you sell your home for the highest possible price ASAP
Key Details
Sold Price $357,400
Property Type Multi-Family
Sub Type Full Duplex
Listing Status Sold
Purchase Type For Sale
Square Footage 1,105 sqft
Price per Sqft $323
MLS® Listing ID A2028122
Sold Date 05/30/23
Style Bungalow,Up/Down
Bedrooms 5
Full Baths 3
Originating Board Grande Prairie
Year Built 2012
Annual Tax Amount $2,016
Tax Year 2022
Lot Size 4,967 Sqft
Acres 0.11
Property Description
UNITS NOW HAVE DUAL POWER & GAS METERS! CASH FLOWING Legal Up/Down Duplex with no rear neighbors, $3200 PER MONth. Run the numbers and compare! The home features 3 bedrooms & 2 bathrooms upstairs & 2 bedrooms & 1 bathroom downstairs. Both suites have their own entrance, furnace, and laundry kitchen etc.! Clairmont is an excellent place to invest and live, county taxes are 49% less then Grande Prairie, 5 min from hundreds of oil field service companies, amazing K-8 school, lots of parks & walking trails, skate park, splash park, county sports plex are just some of the amenities and there is soon to be bus service into GP. Appliances up and down are included, front and rear yard is landscaped and there is a large concrete pad that fits 4 vehicles. (3d tour is from same plan different address, colors and finishing may vary) If you are wanting to build a larger portfolio we have multiple buildings like this for sale.
Location
Province AB
County Grande Prairie No. 1, County Of
Zoning RR4
Direction W
Rooms
Basement Separate/Exterior Entry, Full, Suite
Interior
Interior Features Open Floorplan
Heating Forced Air, Natural Gas
Cooling None
Flooring Carpet, Vinyl
Appliance Dishwasher, Refrigerator, Stove(s), Washer/Dryer
Laundry Lower Level, Main Level, Multiple Locations
Exterior
Garage Parking Pad
Garage Description Parking Pad
Fence Partial
Community Features Playground, Schools Nearby, Sidewalks, Street Lights
Roof Type Asphalt Shingle
Porch None
Lot Frontage 39.37
Parking Type Parking Pad
Exposure N,NE
Total Parking Spaces 4
Building
Lot Description Backs on to Park/Green Space, No Neighbours Behind
Foundation Poured Concrete
Architectural Style Bungalow, Up/Down
Level or Stories Bi-Level
Structure Type Concrete,Wood Frame
Others
Restrictions Architectural Guidelines
Tax ID 77488210
Ownership Private
Read Less
GET MORE INFORMATION





