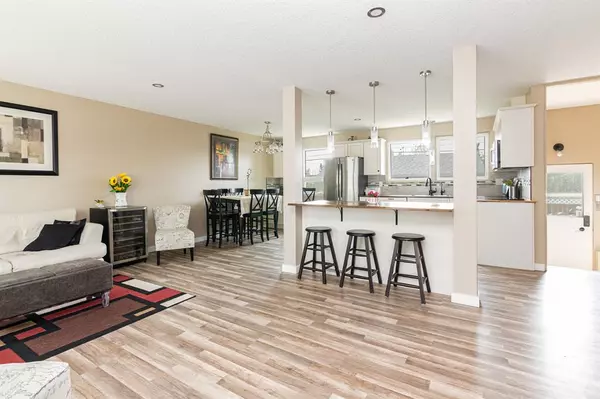For more information regarding the value of a property, please contact us for a free consultation.
15 FOREST Close Red Deer, AB T4N 4Z7
Want to know what your home might be worth? Contact us for a FREE valuation!

Our team is ready to help you sell your home for the highest possible price ASAP
Key Details
Sold Price $359,900
Property Type Single Family Home
Sub Type Detached
Listing Status Sold
Purchase Type For Sale
Square Footage 1,040 sqft
Price per Sqft $346
Subdivision Fairview
MLS® Listing ID A2049898
Sold Date 05/30/23
Style Bungalow
Bedrooms 3
Full Baths 3
Originating Board Central Alberta
Year Built 1962
Annual Tax Amount $2,775
Tax Year 2022
Lot Size 7,104 Sqft
Acres 0.16
Lot Dimensions 64.00X111.00
Property Description
Incredible family home in a beautiful, mature neighborhood! Across from a green space on a quiet close, this 3 bedroom bungalow has been completely renovated from top to bottom. From the open concept kitchen and living area, with stainless steel appliances, gorgeous cabinets, butcher block counter tops, and massive island, to the large windows and natural light, this is THE home for entertaining! The large master with walkthru closet, and spa ensuite is the perfect retreat after a long, busy day. An additional bedroom and full bath means room for kids or guests. On the fully finished lower level, you will find a huge family room, with tons of space for games or media space with you family to enjoy. Another large bedroom, additional full bath and large laundry and storage are complete this level. The fully fenced backyard is an absolute oasis with mature shrubs and landscaping. With a fully finished double garage and additional parking outside, there is plenty of room for all the vehicles and toys! This home is located steps away from trails, recreational area, and golf course. This home is perfect for any family and must be seen!
Location
Province AB
County Red Deer
Zoning R1
Direction W
Rooms
Basement Finished, Full
Interior
Interior Features Closet Organizers, Walk-In Closet(s)
Heating Forced Air, Natural Gas
Cooling None
Flooring Laminate
Fireplaces Number 1
Fireplaces Type Family Room, None
Appliance Dishwasher, Dryer, Garage Control(s), Microwave Hood Fan, Refrigerator, Stove(s), Washer, Water Softener, Window Coverings
Laundry In Basement
Exterior
Garage Double Garage Detached, Driveway
Garage Spaces 2.0
Garage Description Double Garage Detached, Driveway
Fence Fenced
Community Features Park, Schools Nearby
Roof Type Asphalt Shingle
Porch Porch
Lot Frontage 64.0
Parking Type Double Garage Detached, Driveway
Total Parking Spaces 4
Building
Lot Description Cul-De-Sac, Fruit Trees/Shrub(s), Landscaped, Standard Shaped Lot
Foundation Poured Concrete
Sewer Sewer
Water Public
Architectural Style Bungalow
Level or Stories One
Structure Type Brick,Stucco
Others
Restrictions None Known
Tax ID 75163298
Ownership Private
Read Less
GET MORE INFORMATION





