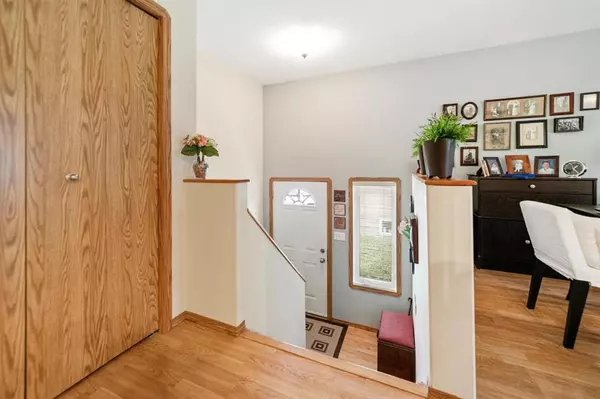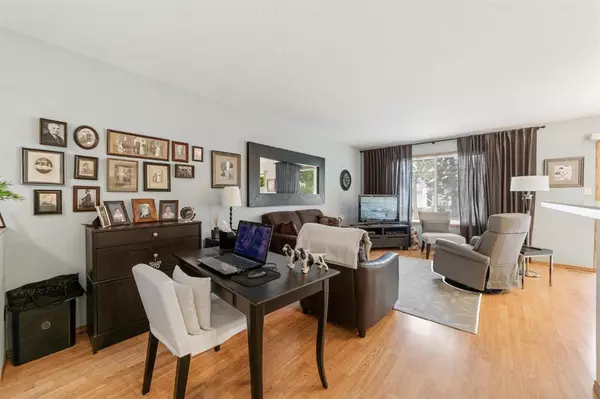For more information regarding the value of a property, please contact us for a free consultation.
5606 51 AVE Camrose, AB T4V 0W4
Want to know what your home might be worth? Contact us for a FREE valuation!

Our team is ready to help you sell your home for the highest possible price ASAP
Key Details
Sold Price $540,000
Property Type Multi-Family
Sub Type 4 plex
Listing Status Sold
Purchase Type For Sale
Square Footage 2,200 sqft
Price per Sqft $245
Subdivision Prospect
MLS® Listing ID A1230581
Sold Date 05/30/23
Style Back Split
Originating Board Central Alberta
Year Built 2003
Annual Tax Amount $5,599
Tax Year 2023
Property Description
INVESTMENT OPPORTUNITY IN THE HEART OF CAMROSE!
Do not miss out on owning this 2200 SQFT, immaculate 4-plex, a block away from Camrose golf course, close to downtown, schools, and more. Each unit has plenty of living room space: 513 square feet upstairs open concept offers a large walk in kitchen pantry, island, built-in dishwasher, and a walk out balcony off the dining room. The basements are equipped with two bedrooms, walk-in closet, four piece bathroom, laundry, and plenty of storage space. Room to expand and build behind units. The City of Camrose has approved for future development, increasing your income and investment.
A must see to appreciate!!!
Location
Province AB
County Camrose
Zoning R3
Rooms
Basement Finished, Full
Interior
Interior Features Closet Organizers, Kitchen Island, Laminate Counters, Pantry, Track Lighting, Walk-In Closet(s)
Heating Forced Air, Natural Gas
Cooling None
Flooring Carpet, Laminate
Fireplaces Type None
Appliance Dishwasher, Electric Stove, Range Hood, Refrigerator, Washer/Dryer, Window Coverings
Exterior
Garage Parking Pad
Carport Spaces 8
Garage Description Parking Pad
Fence None
Community Features Golf, Park, Playground, Schools Nearby, Shopping Nearby, Sidewalks, Street Lights
Roof Type Asphalt Shingle
Porch Balcony(s)
Lot Frontage 52.0
Parking Type Parking Pad
Total Parking Spaces 8
Building
Foundation Poured Concrete
Architectural Style Back Split
Structure Type Aluminum Siding
Others
Restrictions None Known
Tax ID 56481836
Ownership Private
Read Less
GET MORE INFORMATION





