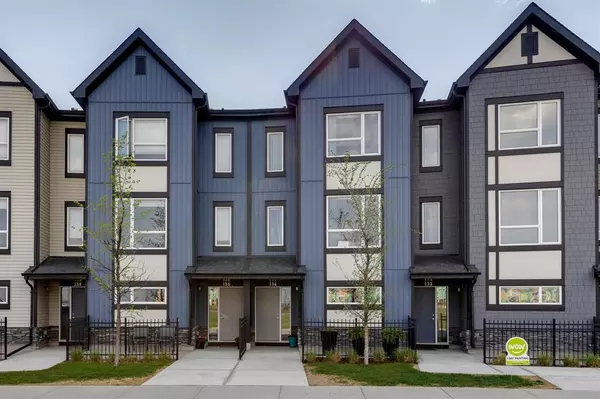For more information regarding the value of a property, please contact us for a free consultation.
134 Evanscrest MNR NW Calgary, AB T3R 1V5
Want to know what your home might be worth? Contact us for a FREE valuation!

Our team is ready to help you sell your home for the highest possible price ASAP
Key Details
Sold Price $434,900
Property Type Townhouse
Sub Type Row/Townhouse
Listing Status Sold
Purchase Type For Sale
Square Footage 1,335 sqft
Price per Sqft $325
Subdivision Evanston
MLS® Listing ID A2051822
Sold Date 05/29/23
Style Townhouse
Bedrooms 3
Full Baths 2
Half Baths 1
Condo Fees $316
Originating Board Calgary
Year Built 2017
Annual Tax Amount $2,177
Tax Year 2022
Lot Size 1,442 Sqft
Acres 0.03
Property Description
Located in the desirable community of Evanston, this bright 3 bedroom + 2.5 bathroom townhome with low condo fees is thoughtfully designed - showcasing a layout emphasizing great flow & functionality that is sure to impress. The picturesque setting of having a large green space in front is the cherry on top – providing further privacy & a great view of the rolling hills in the distance. Stepping inside, the nicely equipped premium kitchen greets you on the main floor, offering stainless steel appliances, sleek & tall shaker cabinetry, quartz countertops (also in the bathrooms & flex area), a double-door pantry closet, & an island with a full length breakfast bar that is ready for any occasion. Further emphasized by the lovely tall 9 ft ceilings, the spacious layout provides plenty of room for the dedicated dining & living areas. Nearby, the enjoyable balcony, flex space with an integrated desk, & half bathroom smartly complete this level. As the perfect retreat, head upstairs & enjoy being pampered by a master bedroom that is complimented by a full 3-pc bathroom (w/ oversized shower) & a walk-in closet. Two more well-sized bedrooms (one with a walk-in closet), an additional 4-pc full bathroom, & upstairs laundry (full-size front loading units) finishes off this floor. From the contemporary light coloured palette to the large windows throughout, the details all come together to create a bright, comfortable, & sophisticated ambiance. Notable features include; durable luxury vinyl plank flooring throughout the roomy entry & main floors, BBQ gas line on the balcony, blinds for all the windows, & an over-sized tandem 2-car garage with a full driveway & room for storage (or could easily be partially converted into another developed space with the large window already there). Outside, the front & rear patios are waiting for your plants & exterior décor; enjoy the convenience of having amenities, shopping/grocery stores, schools, parks/greenspace all within walking distance; access is quick to Stoney Tr, Deerfoot Tr, Country Hills Blvd, & Beddington Tr. With so much to offer inside & out, this extremely well-kept property shows huge pride of ownership & would serve as the perfect home or investment opportunity, come view it today!
Location
Province AB
County Calgary
Area Cal Zone N
Zoning M-G
Direction NE
Rooms
Basement None
Interior
Interior Features Breakfast Bar, Built-in Features, Ceiling Fan(s), High Ceilings, Kitchen Island, No Smoking Home, Open Floorplan, Pantry, Quartz Counters, See Remarks, Storage, Vinyl Windows, Walk-In Closet(s)
Heating Forced Air, Natural Gas
Cooling None
Flooring Carpet, Tile, Vinyl Plank
Appliance Dishwasher, Dryer, Electric Stove, Garage Control(s), Microwave Hood Fan, Refrigerator, Washer, Window Coverings
Laundry In Unit, Upper Level
Exterior
Garage Double Garage Attached, Driveway, Tandem
Garage Spaces 2.0
Garage Description Double Garage Attached, Driveway, Tandem
Fence None
Community Features Park, Playground, Schools Nearby, Shopping Nearby, Sidewalks, Street Lights
Amenities Available Park, Snow Removal, Visitor Parking
Roof Type Asphalt Shingle
Porch Balcony(s), Patio, See Remarks
Lot Frontage 16.9
Parking Type Double Garage Attached, Driveway, Tandem
Exposure NE
Total Parking Spaces 3
Building
Lot Description Low Maintenance Landscape, Landscaped, Level
Foundation Poured Concrete
Architectural Style Townhouse
Level or Stories Three Or More
Structure Type Stone,Vinyl Siding,Wood Frame
Others
HOA Fee Include Common Area Maintenance,Professional Management,Reserve Fund Contributions,Snow Removal,Trash
Restrictions Pet Restrictions or Board approval Required,Restrictive Covenant-Building Design/Size,Utility Right Of Way
Ownership Private
Pets Description Restrictions, Yes
Read Less
GET MORE INFORMATION





