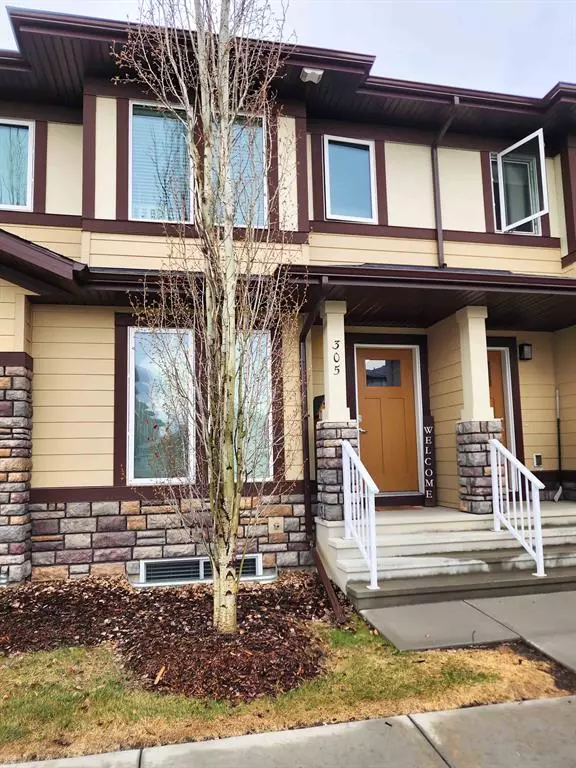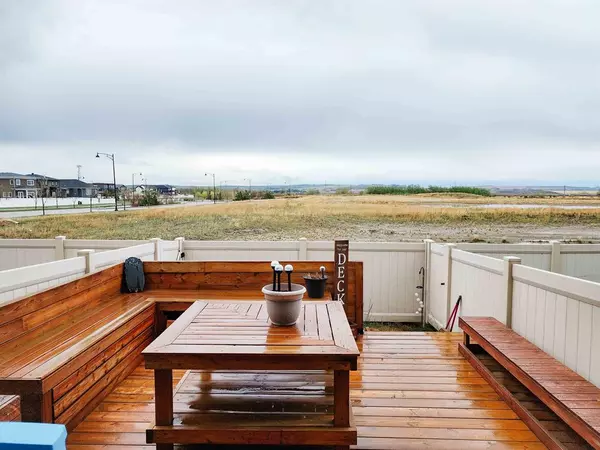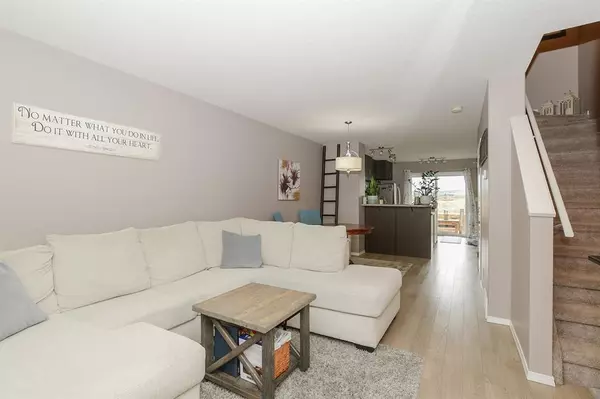For more information regarding the value of a property, please contact us for a free consultation.
339 Viscount DR #305 Red Deer, AB T4R 0S2
Want to know what your home might be worth? Contact us for a FREE valuation!

Our team is ready to help you sell your home for the highest possible price ASAP
Key Details
Sold Price $255,000
Property Type Townhouse
Sub Type Row/Townhouse
Listing Status Sold
Purchase Type For Sale
Square Footage 1,052 sqft
Price per Sqft $242
Subdivision Vanier East
MLS® Listing ID A2047529
Sold Date 05/29/23
Style 2 Storey
Bedrooms 3
Full Baths 2
Half Baths 1
Condo Fees $231
Originating Board Central Alberta
Year Built 2015
Annual Tax Amount $2,081
Tax Year 2022
Lot Size 1,093 Sqft
Acres 0.03
Property Description
Fully developed townhouse condo in Vanier East neighborhood with wide open view from the kitchen and deck! This trendy home has an open concept living space with 3 bedrooms, 2 full baths and a 2 piece bathroom on the main floor. The kitchen has stainless steel appliances, modern cabinetry, a moveable island, pantry and an extra closet. The morning sunlight comes in through the sliding doors which leads out to the large deck and a beautiful far-reaching view. The upper level features an oversized primary bedroom with a walk-through closet and cheater door to the 4 piece bathroom. The second bedroom is also a generous size with a large closet space and two large windows. The 3rd bedroom is in the basement along with a large family room, a 4 piece bathroom and laundry in the mechanical/storage room. This beautiful condo offers a carefree lifestyle in a desirable location in Red Deer’s south east area. The monthly condo fees for this home in the Savanna condo community are $231.68 and include 2 assigned parking stalls with plug in, grass cutting, snow removal, common area maintenance, reserve fund contributions, professional management and garbage disposal. Pets are allowed with restrictions and board approval.
Location
Province AB
County Red Deer
Zoning R3
Direction W
Rooms
Basement Finished, Full
Interior
Interior Features Closet Organizers, Kitchen Island, Open Floorplan, Pantry, Vinyl Windows, Walk-In Closet(s)
Heating High Efficiency, Forced Air
Cooling None
Flooring Carpet, Laminate, Vinyl
Appliance Dishwasher, Dryer, Microwave Hood Fan, Refrigerator, Stove(s), Washer, Window Coverings
Laundry In Basement
Exterior
Garage Assigned, Off Street, Paved, Stall
Garage Description Assigned, Off Street, Paved, Stall
Fence Fenced
Community Features Park, Playground, Schools Nearby, Shopping Nearby, Sidewalks, Street Lights, Walking/Bike Paths
Amenities Available Parking, Snow Removal, Trash, Visitor Parking
Roof Type Asphalt Shingle
Porch Deck
Parking Type Assigned, Off Street, Paved, Stall
Exposure W
Total Parking Spaces 2
Building
Lot Description Back Yard, No Neighbours Behind, Landscaped, Street Lighting
Foundation Poured Concrete
Architectural Style 2 Storey
Level or Stories Two
Structure Type Vinyl Siding,Wood Frame
Others
HOA Fee Include Common Area Maintenance,Maintenance Grounds,Parking,Professional Management,Reserve Fund Contributions,Snow Removal,Trash
Restrictions Pet Restrictions or Board approval Required,Pets Allowed
Tax ID 75162115
Ownership Private
Pets Description Restrictions, Yes
Read Less
GET MORE INFORMATION





