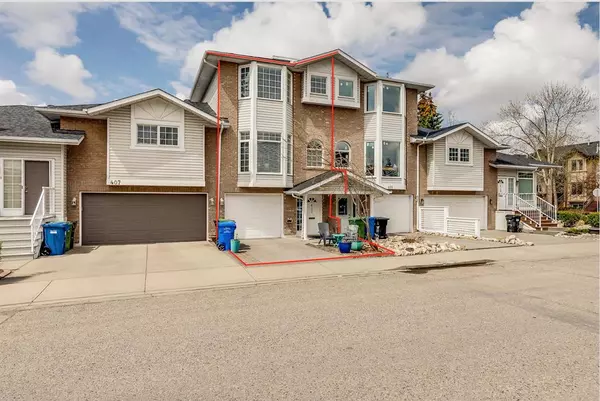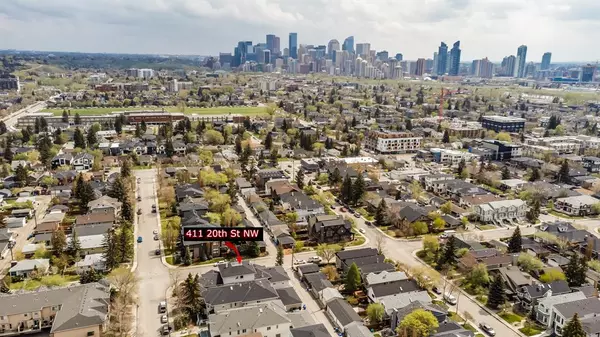For more information regarding the value of a property, please contact us for a free consultation.
411 20 ST NW Calgary, AB T2N 4W2
Want to know what your home might be worth? Contact us for a FREE valuation!

Our team is ready to help you sell your home for the highest possible price ASAP
Key Details
Sold Price $536,500
Property Type Townhouse
Sub Type Row/Townhouse
Listing Status Sold
Purchase Type For Sale
Square Footage 1,335 sqft
Price per Sqft $401
Subdivision West Hillhurst
MLS® Listing ID A2048086
Sold Date 05/29/23
Style 3 Storey
Bedrooms 2
Full Baths 2
Originating Board Calgary
Year Built 1992
Annual Tax Amount $3,614
Tax Year 2022
Lot Size 904 Sqft
Acres 0.02
Property Description
Experience urban living in West Hillhurst for under $600,000 - no condo fees or condo bylaws. This 3-storey home is perfect for young professionals working downtown, Doctors, Nurses, or Medical Staff of the Foothills & Children's Hospitals, U of C & SAIT students/staff, savvy investors or those who simply value the privacy and safety of a lock and go lifestyle but don't want to live in a large condo building. This turnkey home is a solid investment with numerous upgrades & renovations.
The overall layout allows for complete privacy. The main floor is perfect for a guest/tenant bedroom (w/ ensuite) or as your recreation room. The 2nd floor offers open concept living with the Kitchen, Dining & living room. Finally, the entire 3rd floor is the owner's retreat.
The owner's floor features large windows with a downtown view, a spacious bedroom to easily accommodate your home office/hobby/workout area, exceptional walk-in closet with room to store seasonal items, a Luxurious Ensuite with elegant free standing tub, an oversized 10 ml glass & tiled shower, a large vanity, ample built in storage, and a convenient laundry area off the hallway.
The second floor is well laid out with a bright living room (downtown view), 3-way fireplace, spacious dining area with built-in storage, & a beautiful kitchen with stainless steel appliances, white cabinetry, granite countertops, tiled back splash, and a private deck to relax and enjoy BBQ'ing (gas BBQ included).
The main floor features a guest bedroom well away from the front entry and with a superbly renovated 3-piece bath. For those not needing the additional bedroom this offers 2nd living space. The single attached garage offers complete comfort and safety.
Located on quiet 20 Street NW and facing million dollar homes, you will love this location. Walk to the great restaurants, coffee shops & stores 2 blocks away, and easy access to the river, pathways, and everything you want in inner city living. Say goodbye to condo fees and hello to low-maintenance, hassle-free living in the heart of West Hillhurst. Don't miss out, set up your showing today and get ready to start your urban adventure tomorrow!
Location
Province AB
County Calgary
Area Cal Zone Cc
Zoning M-C1
Direction E
Rooms
Other Rooms 1
Basement Finished, Walk-Out
Interior
Interior Features Built-in Features, Ceiling Fan(s), Central Vacuum, Closet Organizers, Granite Counters, No Animal Home, No Smoking Home, Open Floorplan, Walk-In Closet(s)
Heating Central
Cooling Central Air
Flooring Ceramic Tile, Hardwood
Fireplaces Number 1
Fireplaces Type Gas, See Through, Three-Sided
Appliance Central Air Conditioner, Dishwasher, Electric Stove, Garage Control(s), Garburator, Microwave, See Remarks, Washer, Window Coverings
Laundry Upper Level
Exterior
Parking Features Driveway, Garage Door Opener, Single Garage Attached
Garage Spaces 1.0
Garage Description Driveway, Garage Door Opener, Single Garage Attached
Fence Fenced
Community Features Playground, Schools Nearby, Shopping Nearby, Street Lights
Roof Type Asphalt Shingle
Porch Deck
Exposure E
Total Parking Spaces 2
Building
Lot Description Low Maintenance Landscape, Private, Views
Foundation Poured Concrete
Architectural Style 3 Storey
Level or Stories Three Or More
Structure Type Brick,Vinyl Siding,Wood Frame
Others
Restrictions None Known
Tax ID 76535125
Ownership Private
Read Less




