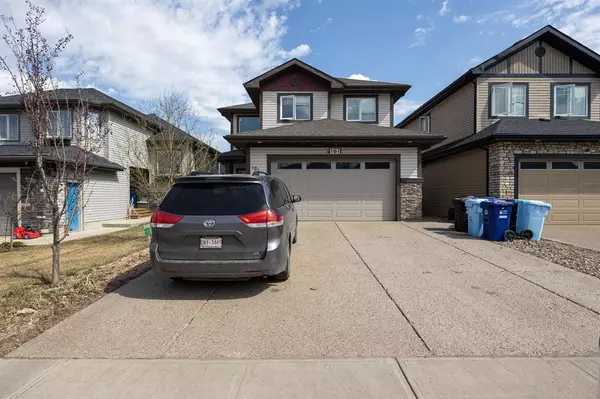For more information regarding the value of a property, please contact us for a free consultation.
161 Diamondstone RDG Fort Mcmurray, AB T9K 0T8
Want to know what your home might be worth? Contact us for a FREE valuation!

Our team is ready to help you sell your home for the highest possible price ASAP
Key Details
Sold Price $617,500
Property Type Single Family Home
Sub Type Detached
Listing Status Sold
Purchase Type For Sale
Square Footage 2,285 sqft
Price per Sqft $270
Subdivision Stonecreek
MLS® Listing ID A2040343
Sold Date 05/29/23
Style 2 Storey
Bedrooms 6
Full Baths 5
Originating Board Fort McMurray
Year Built 2014
Annual Tax Amount $3,556
Tax Year 2022
Lot Size 5,778 Sqft
Acres 0.13
Property Description
Looking for a spacious and luxurious single-family home? Look no further than this stunning two-story property with a double attached garage!
As you step inside, you'll be greeted by a grand foyer with cathedral ceilings and an open-concept floorplan with beautiful hardwood flooring. The massive living room boasts a cozy fireplace and stunning stonework surround, making it the perfect place to relax and unwind after a long day.
The dining nook offers direct access to a spacious back deck and a large fully fenced yard, providing the ideal space for outdoor entertaining and relaxation. Looking to the right, you will see the pond view.
The oversized kitchen is a chef's dream, with solid wood cabinets, granite countertops, lots of cupboard, and countertop space, a center island, and stainless steel appliances with a corner pantry
On the main floor, you'll also find a large den area and a three-piece bathroom, providing plenty of space for work or relaxation.
Upstairs, the oversized bedrooms offer ample room for your family. The second level boasts 4 oversized bedrooms, including The large master bedroom with a full en suite, providing the perfect space and a Beautiful view of the pond area; your primary room also features a full walk-in closet..You'll also find a four-piece full bathroom and a large laundry room on the second level.
The fully developed basement offers a separate entrance and a two-bedroom legal suite, providing an opportunity for a rental space for four guests /extended family. Both bedrooms and the basement have their own four piece bathrooms. Your home has the same quality in finishings throughout. It also has many upgrades throughout, including but not limited to central AC, hot water on demand , beautiful hardwood flooring throughout, upgraded ceramic tile, stone, surround Florida ceiling around the fireplace, solid wood cabinets in both kitchens, bathrooms and laundry area, separate entrance, the driveway was also extended, giving extra parking space, and a Legal, suite and so much more this stunning home is sure to impress
Don't miss out on the opportunity to own this stunning single-family home with a double attached garage. Contact us today to schedule a showing!
Location
Province AB
County Wood Buffalo
Area Fm Northwest
Zoning R1S
Direction SE
Rooms
Basement Separate/Exterior Entry, Finished, Full, Suite
Interior
Interior Features Central Vacuum, Granite Counters, High Ceilings, Kitchen Island, No Smoking Home, Pantry, See Remarks, Separate Entrance, Sump Pump(s), Walk-In Closet(s)
Heating Fireplace(s), Forced Air
Cooling Central Air
Flooring Ceramic Tile, Hardwood
Fireplaces Number 1
Fireplaces Type Gas, Living Room, Stone
Appliance See Remarks
Laundry Laundry Room, Upper Level
Exterior
Garage Double Garage Attached, Driveway, Garage Door Opener, Garage Faces Front, Heated Garage
Garage Spaces 2.0
Garage Description Double Garage Attached, Driveway, Garage Door Opener, Garage Faces Front, Heated Garage
Fence Fenced
Community Features Other, Shopping Nearby, Sidewalks, Street Lights
Roof Type Asphalt Shingle
Porch Deck
Parking Type Double Garage Attached, Driveway, Garage Door Opener, Garage Faces Front, Heated Garage
Total Parking Spaces 4
Building
Lot Description Back Yard, Landscaped, See Remarks
Foundation Poured Concrete, See Remarks
Architectural Style 2 Storey
Level or Stories Two
Structure Type Wood Frame
Others
Restrictions None Known
Tax ID 76157425
Ownership Other
Read Less
GET MORE INFORMATION





