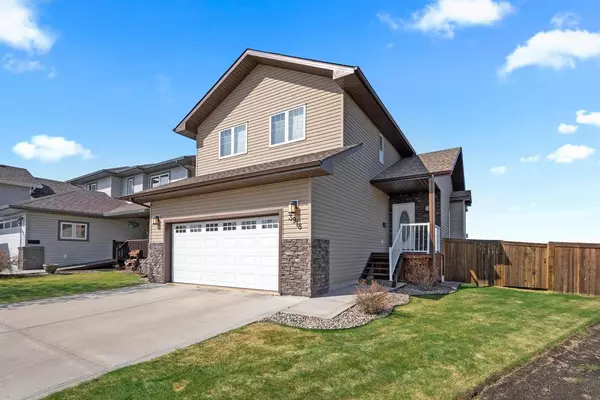For more information regarding the value of a property, please contact us for a free consultation.
3918 76 ST Camrose, AB T4V 4C1
Want to know what your home might be worth? Contact us for a FREE valuation!

Our team is ready to help you sell your home for the highest possible price ASAP
Key Details
Sold Price $379,000
Property Type Single Family Home
Sub Type Detached
Listing Status Sold
Purchase Type For Sale
Square Footage 1,504 sqft
Price per Sqft $251
Subdivision Southwest Meadows
MLS® Listing ID A2047712
Sold Date 05/29/23
Style 2 Storey
Bedrooms 3
Full Baths 3
Half Baths 1
Originating Board Central Alberta
Year Built 2008
Annual Tax Amount $3,810
Tax Year 2022
Lot Size 4,402 Sqft
Acres 0.1
Property Description
This beautiful 2 storey family home located in the private community of Southwest Meadows. A perfect blend of modern design and practical living. The house boasts a fully finished interior with an open concept layout, allowing for seamless flow between the living room, dining area, and kitchen. The kitchen features stainless steel appliances, ample cabinet space, handy island, and direct access to the backyard space. Out back, you'll find a stunning two-tier deck, perfect for outdoor entertaining or simply enjoying a peaceful evening under the stars and a large fenced yard. The best part is NO NEIGHBOURS BEHIND, only green space! Also on the main level is a laundry area and powder room. The upper level presents a great primary bedroom complete with a full ensuite, two more bedrooms and a 4pc bathroom. The fully finished lower level is newly developed with a HUGE family room with custom built-in shelving unit, hobby/recreation area and 3pc bathroom. The home also comes with a double attached garage, providing convenient and secure parking. This is an excellent opportunity to own a well-maintained and move-in ready home in a desirable neighborhood.
Location
Province AB
County Camrose
Zoning R1
Direction E
Rooms
Basement Finished, Full
Interior
Interior Features Built-in Features, Ceiling Fan(s), Kitchen Island, Open Floorplan, Storage, Walk-In Closet(s)
Heating Forced Air
Cooling Central Air
Flooring Carpet, Laminate
Fireplaces Number 1
Fireplaces Type Gas
Appliance Central Air Conditioner, Dishwasher, Refrigerator, Stove(s), Washer/Dryer, Window Coverings
Laundry Laundry Room, Main Level
Exterior
Garage Double Garage Attached
Garage Spaces 2.0
Garage Description Double Garage Attached
Fence Fenced
Community Features Park, Playground, Shopping Nearby, Sidewalks, Tennis Court(s)
Roof Type Asphalt Shingle
Porch Deck
Parking Type Double Garage Attached
Total Parking Spaces 2
Building
Lot Description Back Yard, Backs on to Park/Green Space, Front Yard, No Neighbours Behind, Irregular Lot, Landscaped, Pie Shaped Lot, Private
Foundation Poured Concrete
Architectural Style 2 Storey
Level or Stories Two
Structure Type Mixed,Vinyl Siding,Wood Frame
Others
Restrictions None Known
Tax ID 79776824
Ownership Private
Read Less
GET MORE INFORMATION





