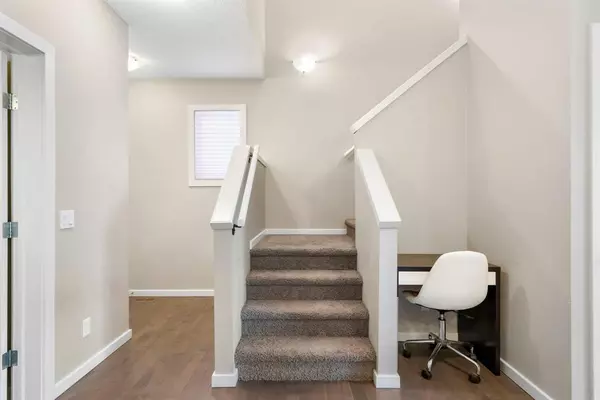For more information regarding the value of a property, please contact us for a free consultation.
563 Evansborough WAY NW Calgary, AB T3P 0M7
Want to know what your home might be worth? Contact us for a FREE valuation!

Our team is ready to help you sell your home for the highest possible price ASAP
Key Details
Sold Price $610,000
Property Type Single Family Home
Sub Type Detached
Listing Status Sold
Purchase Type For Sale
Square Footage 1,462 sqft
Price per Sqft $417
Subdivision Evanston
MLS® Listing ID A2044137
Sold Date 05/28/23
Style 2 Storey
Bedrooms 3
Full Baths 2
Half Baths 1
Originating Board Calgary
Year Built 2013
Annual Tax Amount $2,995
Tax Year 2022
Lot Size 3,153 Sqft
Acres 0.07
Property Description
Welcome to this move-in ready 3 bedroom, 2.5 bath home in the friendly neighborhood of Evanston! With a total of 2058sf including the undeveloped basement, this may just be THE one you’ve been looking for. The open concept main floor with the living, kitchen, dining area is perfect for family time or entertaining. The 2pc bathroom and the laundry/mudroom are conveniently located on this level as well. The well-appointed kitchen features contemporary cabinets, quartz countertops, stainless steel appliances, pantry, and a large island adjacent to the dining area and patio doors to the backyard. The primary suite is a true oasis, complete with a large walk-in closet and striking windows that have UV protection/mirror film for privacy. The luxurious 5-piece ensuite has double sinks, a soaker tub and a separate shower. Two good-sized bedrooms and the main 4pc bath complete this level. The undeveloped basement with high ceilings and large windows offers plenty of opportunity for future customization. Step outside to the beautifully landscaped, fully fenced backyard, complete with three separate seating areas, perfect for enjoying your morning coffee or afternoon cocktail, as well as BBQs with friends and family. The double attached front garage provides ample space for your vehicles and storage needs. Located close to schools, parks, and a variety of amenities, and easy access to Simons Valley Parkway and Stoney Trail, this property truly has it all. Check out the 3D virtual tour! Don't miss out on the opportunity to make this house your home!
Location
Province AB
County Calgary
Area Cal Zone N
Zoning R-1N
Direction S
Rooms
Basement Full, Unfinished
Interior
Interior Features Ceiling Fan(s), Closet Organizers, Double Vanity, Open Floorplan, Pantry, Quartz Counters, Soaking Tub, Sump Pump(s), Vinyl Windows
Heating Forced Air, Natural Gas
Cooling None
Flooring Carpet, Ceramic Tile, Hardwood, Linoleum
Appliance Dishwasher, Electric Range, Microwave Hood Fan, Refrigerator, Washer/Dryer, Window Coverings
Laundry Main Level
Exterior
Garage Double Garage Attached, Garage Faces Front
Garage Spaces 2.0
Garage Description Double Garage Attached, Garage Faces Front
Fence Fenced
Community Features Park, Playground, Schools Nearby, Shopping Nearby, Walking/Bike Paths
Roof Type Asphalt Shingle
Porch Deck, See Remarks
Lot Frontage 30.0
Parking Type Double Garage Attached, Garage Faces Front
Exposure S
Total Parking Spaces 4
Building
Lot Description Back Yard, Fruit Trees/Shrub(s), Garden
Foundation Poured Concrete
Architectural Style 2 Storey
Level or Stories Two
Structure Type Brick,Composite Siding
Others
Restrictions Utility Right Of Way
Tax ID 76830487
Ownership Private
Read Less
GET MORE INFORMATION





