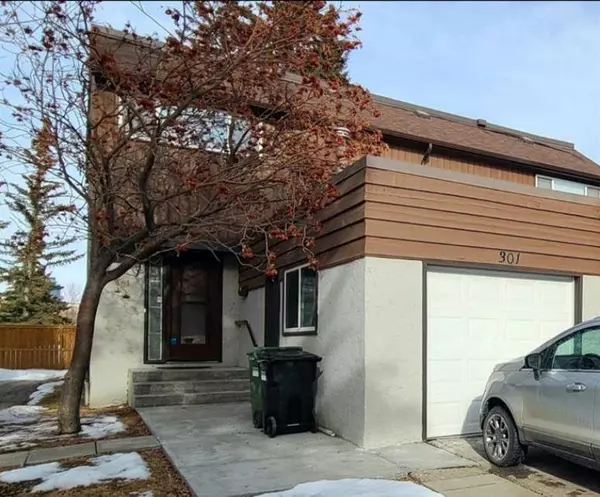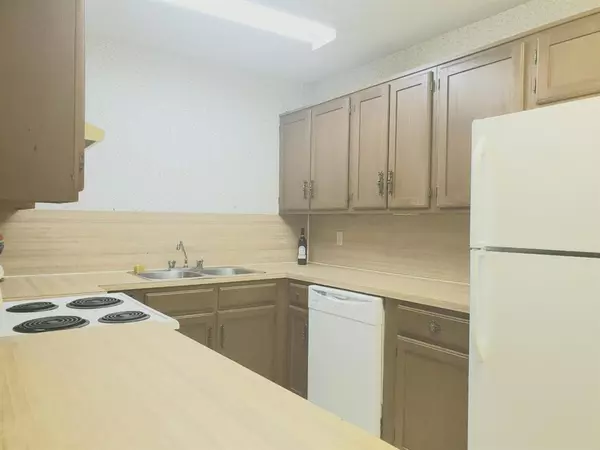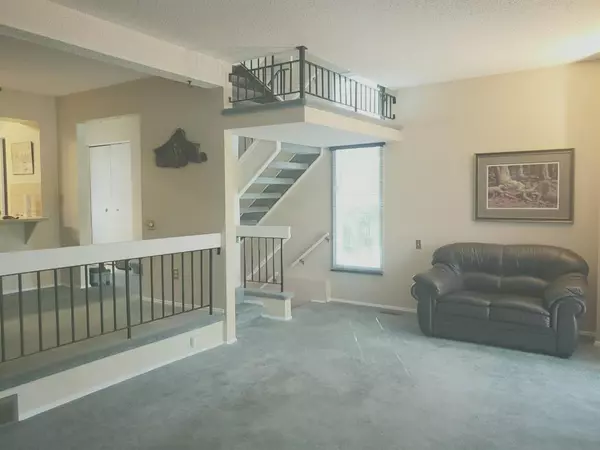For more information regarding the value of a property, please contact us for a free consultation.
2423 56 ST NE #301 Calgary, AB T1Y 2X6
Want to know what your home might be worth? Contact us for a FREE valuation!

Our team is ready to help you sell your home for the highest possible price ASAP
Key Details
Sold Price $265,000
Property Type Townhouse
Sub Type Row/Townhouse
Listing Status Sold
Purchase Type For Sale
Square Footage 1,146 sqft
Price per Sqft $231
Subdivision Pineridge
MLS® Listing ID A2043583
Sold Date 05/27/23
Style 2 Storey
Bedrooms 3
Full Baths 2
Half Baths 1
Condo Fees $598
Originating Board Calgary
Year Built 1976
Annual Tax Amount $1,454
Tax Year 2022
Property Description
Investors, take note! This property checks all the boxes! This 3 bedroom, 2.5 bathroom townhouse features an open floorplan that effortlessly blends daily cooking, dining, and entertaining. The living room extends out the glass panel doors onto your composite deck that overlooks the Village Square Leisure Centre. This end unit features a bright and architectural design that hosts two spacious bedrooms plus a large master bedroom that is well appointed with a private ensuite bathroom and huge walk-in closet. The basement offers yet another bonus living area and an additional storage room. Have peace of mind in knowing that the systems have been well maintained, as both the furnace and hot water tank were upgraded in recent years. Plus keep that winter cold out with your attached gas heated garage. This property offers value, location, and convenience! Now is a great opportunity to own in the Calgary market at a competitive price point!
Location
Province AB
County Calgary
Area Cal Zone Ne
Zoning M-CG d50
Direction S
Rooms
Basement Full, Partially Finished
Interior
Interior Features Breakfast Bar, Ceiling Fan(s), High Ceilings
Heating Forced Air
Cooling None
Flooring Carpet, Ceramic Tile, Laminate
Appliance Electric Oven, Electric Stove, Range Hood, Refrigerator, Washer/Dryer
Laundry In Basement
Exterior
Garage Single Garage Attached
Garage Spaces 1.0
Garage Description Single Garage Attached
Fence Partial
Community Features Park, Playground, Pool, Schools Nearby, Shopping Nearby, Sidewalks, Street Lights
Amenities Available Other
Roof Type Asphalt Shingle
Porch Deck
Parking Type Single Garage Attached
Exposure S
Total Parking Spaces 2
Building
Lot Description Backs on to Park/Green Space, Low Maintenance Landscape, Rectangular Lot
Foundation Poured Concrete
Architectural Style 2 Storey
Level or Stories Two
Structure Type Stucco,Wood Frame,Wood Siding
Others
HOA Fee Include Common Area Maintenance,Insurance,Professional Management,Reserve Fund Contributions,Snow Removal,Trash
Restrictions Board Approval
Ownership Private
Pets Description Cats OK, Dogs OK, Yes
Read Less
GET MORE INFORMATION





