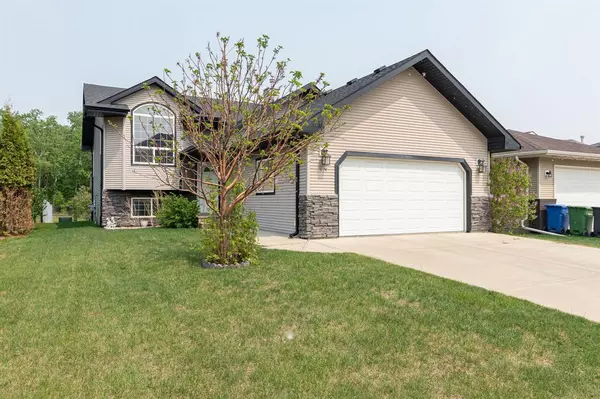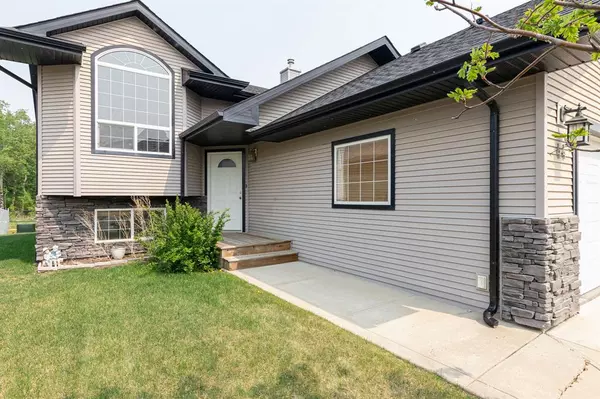For more information regarding the value of a property, please contact us for a free consultation.
44 Jennings CRES Red Deer, AB T4P4G1
Want to know what your home might be worth? Contact us for a FREE valuation!

Our team is ready to help you sell your home for the highest possible price ASAP
Key Details
Sold Price $389,900
Property Type Single Family Home
Sub Type Detached
Listing Status Sold
Purchase Type For Sale
Square Footage 1,283 sqft
Price per Sqft $303
Subdivision Johnstone Crossing
MLS® Listing ID A2048243
Sold Date 05/26/23
Style Bi-Level
Bedrooms 3
Full Baths 3
Originating Board Central Alberta
Year Built 2005
Annual Tax Amount $3,778
Tax Year 2022
Lot Size 5,577 Sqft
Acres 0.13
Property Description
LOCATION IS EVERYTHING!! This beautiful bi-level backs unto a green space with walking trails, parks nearby and playground just beyond the tree line. Inside you have OPEN CONCEPT with vaulted ceilings in the large living room with gas fireplace. The EAT-IN KITCHEN and garden doors that lead to the back patio (BBQ gas line). Newer Appliances (2/3 years) in the kitchen surrounded by the beautiful stained oak cabinets and a island with eat up bar over looking the living room. CORKED FLOORS for easy maintenace. Also on the main level there is the primary bedroom with 3PC ensuite, ( renovated 2021) & large walk in closet. One more bedroom, 4pc bathroom and office/den on the main level. Down staris is the oversize family room with french doors to the "sound proof" MEDIA ROOM. Another bedroom and 4pc bathroom( recently renovated). In the laundry room there is newer washer/dryer. Furnace serviced in Jan 2023 and NEW BLOWER MOTOR, NEW Hot water tank 2021. Operational IN-FLOOR HEAT makes this home cozy in the winter months. Shingles replaced 2015/2016, new smoke detectors Dec 2022 for your added safety and peace of mind. THIS HOME has location, space and fully developed...Don't take my word for it~come check it out!
Location
Province AB
County Red Deer
Zoning R1
Direction S
Rooms
Other Rooms 1
Basement Finished, Full
Interior
Interior Features Ceiling Fan(s), Central Vacuum, Kitchen Island, No Animal Home, No Smoking Home, Open Floorplan, Pantry, Vaulted Ceiling(s), Vinyl Windows, Walk-In Closet(s)
Heating Forced Air, Natural Gas
Cooling None
Flooring Carpet, Cork, Laminate
Fireplaces Number 1
Fireplaces Type Blower Fan, Gas, Insert, Living Room
Appliance Dishwasher, Microwave Hood Fan, Refrigerator, Stove(s), Washer/Dryer
Laundry In Basement
Exterior
Parking Features Double Garage Attached, Driveway
Garage Spaces 2.0
Garage Description Double Garage Attached, Driveway
Fence Fenced
Community Features Park, Playground, Schools Nearby, Shopping Nearby, Sidewalks, Street Lights, Walking/Bike Paths
Utilities Available Electricity Connected, Natural Gas Available, Garbage Collection, Underground Utilities, Water Connected
Roof Type Asphalt Shingle
Porch Deck
Lot Frontage 50.43
Exposure N,S
Total Parking Spaces 4
Building
Lot Description Back Yard, Backs on to Park/Green Space, Front Yard, Lawn, No Neighbours Behind
Foundation Poured Concrete
Architectural Style Bi-Level
Level or Stories Bi-Level
Structure Type Stone,Vinyl Siding
Others
Restrictions None Known
Tax ID 75169651
Ownership Private
Read Less




