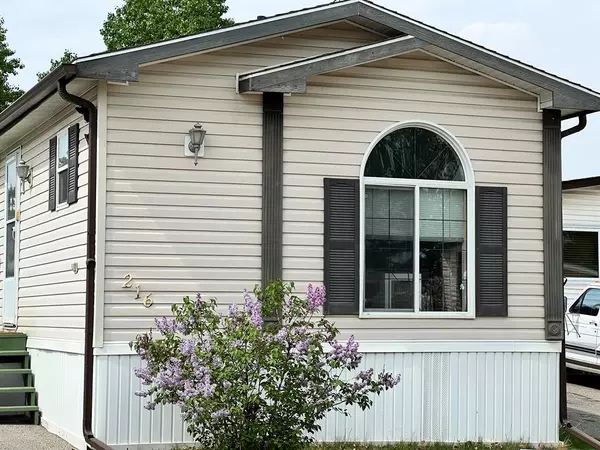For more information regarding the value of a property, please contact us for a free consultation.
99 Arbour Lake RD NW #216 Calgary, AB T3G 4E4
Want to know what your home might be worth? Contact us for a FREE valuation!

Our team is ready to help you sell your home for the highest possible price ASAP
Key Details
Sold Price $199,900
Property Type Mobile Home
Sub Type Mobile
Listing Status Sold
Purchase Type For Sale
Square Footage 1,216 sqft
Price per Sqft $164
Subdivision Arbour Lake
MLS® Listing ID A2050821
Sold Date 05/26/23
Style Single Wide Mobile Home
Bedrooms 3
Full Baths 2
Originating Board Calgary
Year Built 2004
Annual Tax Amount $996
Tax Year 2022
Property Description
Watergrove is a beautiful 45+ community offering a host of amenities including walking paths, green space, club house events, outdoor pool, & fitness/games room all located nearby Shopping, LRT, Crowchild & Stoney Trails & Hwy 1.
Here you get a bright open concept home built in 2004, measures 16'X76' , has 3 bedroom, 2 bathroom and all 5 appliances less than 3 years old, ski-light in spacious bright kitchen with, jetted tub in ensuite, hardwood floor in living room, easy access deck with gas BBQ hook-up, and more. Make an appointment to see it soon! Lot rent of $785 per month includes all your water, sewer, recycling, garbage pickup and the clubhouse amenities.
Location
Province AB
County Calgary
Area Cal Zone Nw
Rooms
Other Rooms 1
Interior
Interior Features Ceiling Fan(s), Jetted Tub, Laminate Counters, Pantry, Skylight(s), Vaulted Ceiling(s), Vinyl Windows
Heating Central, Mid Efficiency, Forced Air, Natural Gas
Flooring Carpet, Hardwood, Laminate, Linoleum
Appliance Dishwasher, Electric Range, Refrigerator, Washer/Dryer
Laundry Laundry Room
Exterior
Parking Features Asphalt, Driveway, Front Drive, Off Street, Tandem
Garage Description Asphalt, Driveway, Front Drive, Off Street, Tandem
Community Features Clubhouse, Pool, Schools Nearby, Shopping Nearby, Street Lights
Utilities Available Electricity Connected, Natural Gas Connected, Fiber Optics Available, Garbage Collection, High Speed Internet Available, Sewer Connected, Water Connected
Amenities Available Clubhouse, Outdoor Pool, RV/Boat Storage, Snow Removal, Trash, Visitor Parking
Roof Type Asphalt Shingle
Porch Deck
Total Parking Spaces 2
Building
Building Description Mixed,Vinyl Siding, 8'X12 Storage shed
Foundation None, Wood
Sewer Public Sewer
Water Public
Architectural Style Single Wide Mobile Home
Level or Stories One
Structure Type Mixed,Vinyl Siding
Others
Restrictions Adult Living,Landlord Approval,Pet Restrictions or Board approval Required,Pets Allowed
Ownership Private
Pets Allowed Restrictions, Cats OK, Dogs OK
Read Less




