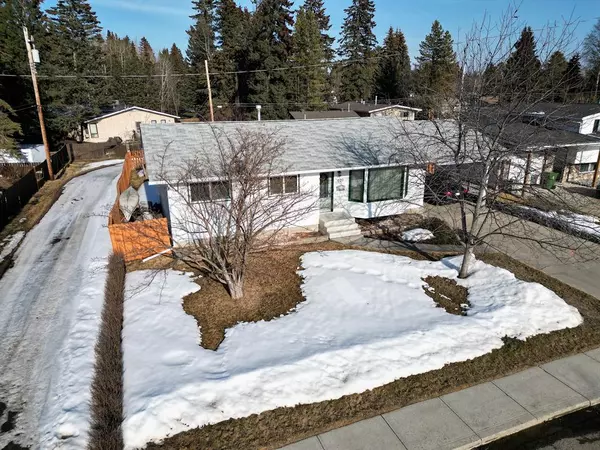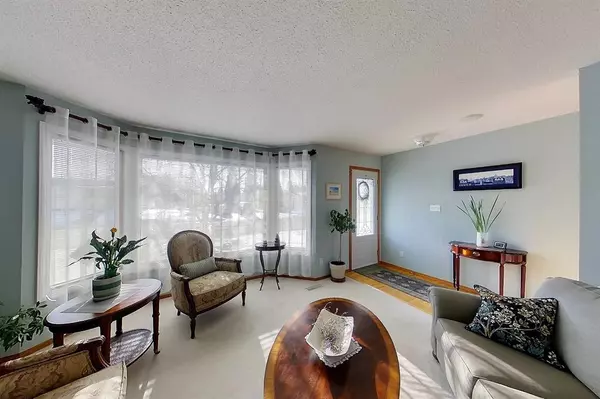For more information regarding the value of a property, please contact us for a free consultation.
929 43A ST Edson, AB T7E 1A9
Want to know what your home might be worth? Contact us for a FREE valuation!

Our team is ready to help you sell your home for the highest possible price ASAP
Key Details
Sold Price $365,000
Property Type Single Family Home
Sub Type Detached
Listing Status Sold
Purchase Type For Sale
Square Footage 1,118 sqft
Price per Sqft $326
Subdivision Edson
MLS® Listing ID A2036819
Sold Date 05/26/23
Style Bungalow
Bedrooms 4
Full Baths 2
Half Baths 1
Originating Board Alberta West Realtors Association
Year Built 1967
Annual Tax Amount $2,616
Tax Year 2022
Lot Size 7,600 Sqft
Acres 0.17
Property Description
This extremely well maintained 4 bedroom home is situated perfectly for a family, walking distance from all levels of schools. It is also in close proximity to the walking trails, hospital and shopping. The home has been freshly painted and boasts flooring in a neutral palette. The living room is spacious with light spilling in from the oversized bay window. The kitchen has white cabinets, ample counter space, and a view of the beautifully landscaped back yard. The home offers 3 bedrooms and 1.5 bathrooms up, and 1 bedroom and bathroom in the basement. The basement is also home to a large recreation room. Over the years this home has seen many upgrades including (but are not limited to) windows, shingles and deck. The carport will keep the snow and rain at bay while you unload your groceries. A heated double detached garage offers lots of room for all your toys. All of this on a large fully landscaped and fenced lot! This home is not to be missed.
Location
Province AB
County Yellowhead County
Zoning R-1B
Direction W
Rooms
Basement Finished, Full
Interior
Interior Features See Remarks
Heating Forced Air
Cooling None
Flooring Carpet, Laminate, Linoleum
Appliance Dishwasher, Dryer, Electric Range, Freezer, Garage Control(s), Microwave Hood Fan, Refrigerator, Washer
Laundry In Basement
Exterior
Garage Attached Carport, Double Garage Detached, Parking Pad
Garage Spaces 2.0
Carport Spaces 1
Garage Description Attached Carport, Double Garage Detached, Parking Pad
Fence Fenced
Community Features Other, Schools Nearby, Shopping Nearby
Roof Type Asphalt Shingle
Porch Deck, Patio
Lot Frontage 65.0
Parking Type Attached Carport, Double Garage Detached, Parking Pad
Total Parking Spaces 2
Building
Lot Description Back Yard, Rectangular Lot
Foundation Poured Concrete
Architectural Style Bungalow
Level or Stories One
Structure Type Wood Frame
Others
Restrictions None Known
Tax ID 76040996
Ownership Private
Read Less
GET MORE INFORMATION





