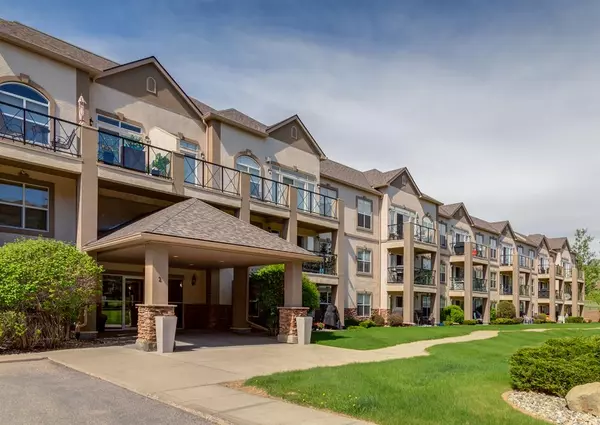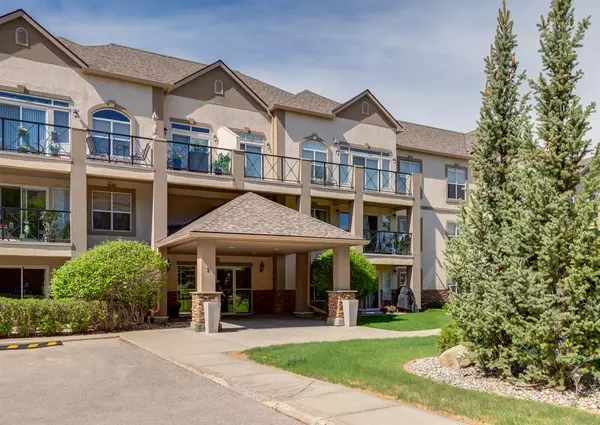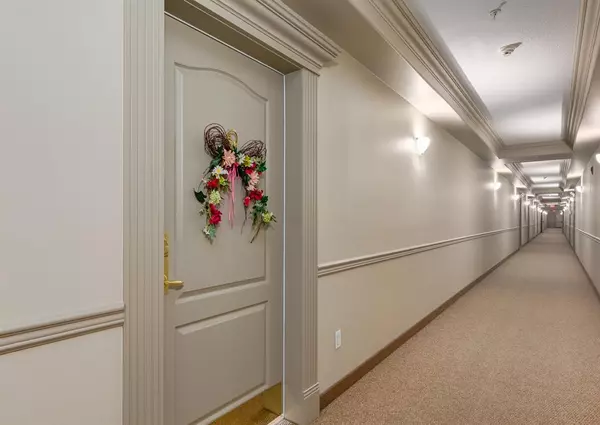For more information regarding the value of a property, please contact us for a free consultation.
303 Arbour Crest DR NW #2212 Calgary, AB T3G 5G4
Want to know what your home might be worth? Contact us for a FREE valuation!

Our team is ready to help you sell your home for the highest possible price ASAP
Key Details
Sold Price $370,000
Property Type Condo
Sub Type Apartment
Listing Status Sold
Purchase Type For Sale
Square Footage 1,219 sqft
Price per Sqft $303
Subdivision Arbour Lake
MLS® Listing ID A2050905
Sold Date 05/26/23
Style Apartment
Bedrooms 2
Full Baths 2
Condo Fees $638/mo
HOA Fees $17/ann
HOA Y/N 1
Originating Board Calgary
Year Built 2002
Annual Tax Amount $1,912
Tax Year 2022
Property Description
Introducing Chateaux Arbour Lake, a highly sought-after 18+ adult living complex nestled in the desirable Northwest Lake community of Arbour Lake. This prestigious residence offers maintenance-free living and is conveniently located mere minutes from the lake and an array of amenities in Crowfoot Centre. Positioned on the second floor, this sunny west facing, 2 bedroom, 2 bathroom unit showcases an open floor plan.
Upon entering, you are greeted by a roomy foyer that sets the tone for the spaciousness with over 1200 square feet of living space! The kitchen is a highlight, featuring lots of cabinetry and counter space, a breakfast island, pantry, and a newer dishwasher. The kitchen is open to the dining and living area, creating flow for easy living and entertaining. The living room extends to a huge balcony, creating a harmonious indoor-outdoor flow. Both bedrooms are generously sized; the primary bedroom is complete with a walk-through closet and a four-piece bathroom. Completing this home is an additional three-piece bathroom and storage/laundry room showcasing a newer washer and dryer. Additionally, one underground parking with storage and ample visitor parking is available in front of the building. Nestled between the buildings, a picturesque private owner's park awaits, showcasing a gazebo, tranquil pond and elegant fountain. This serene oasis offers captivating year-round views, providing residents with a peaceful retreat right at their doorstep. Residents of Chateaux Arbour Lake will also enjoy access to the amenity rooms, which cater to their active and social lifestyles. Building 1 boasts an equipped fitness centre, allowing residents to maintain their health and wellness conveniently within the complex. Building 2 houses a recreation room, thoughtfully designed with entertaining in mind. This inviting space features a pool table, card tables, dartboards and a kitchenette. Truly a must see!
Location
Province AB
County Calgary
Area Cal Zone Nw
Zoning M-C1 d75
Direction E
Rooms
Other Rooms 1
Interior
Interior Features Ceiling Fan(s), Kitchen Island, No Animal Home, No Smoking Home, Open Floorplan, Pantry, Storage, Walk-In Closet(s)
Heating In Floor, Natural Gas
Cooling None
Flooring Carpet, Ceramic Tile
Appliance Dishwasher, Dryer, Microwave Hood Fan, Refrigerator, Stove(s), Washer, Window Coverings
Laundry In Unit, Laundry Room, Main Level
Exterior
Parking Features Garage Door Opener, Parkade, Stall, Titled, Underground
Garage Description Garage Door Opener, Parkade, Stall, Titled, Underground
Fence None
Community Features Clubhouse, Lake, Schools Nearby, Shopping Nearby, Sidewalks, Street Lights
Amenities Available Car Wash, Elevator(s), Fitness Center, Gazebo, Party Room, Sauna, Secured Parking, Visitor Parking
Roof Type Asphalt
Porch Balcony(s)
Exposure W
Total Parking Spaces 1
Building
Lot Description Gazebo, Low Maintenance Landscape, Landscaped, Underground Sprinklers
Story 3
Architectural Style Apartment
Level or Stories Single Level Unit
Structure Type Stone,Stucco,Wood Frame
Others
HOA Fee Include Heat,Insurance,Maintenance Grounds,Professional Management,Reserve Fund Contributions,Sewer,Snow Removal,Trash,Water
Restrictions Adult Living,Pet Restrictions or Board approval Required
Ownership Private
Pets Allowed Restrictions
Read Less




