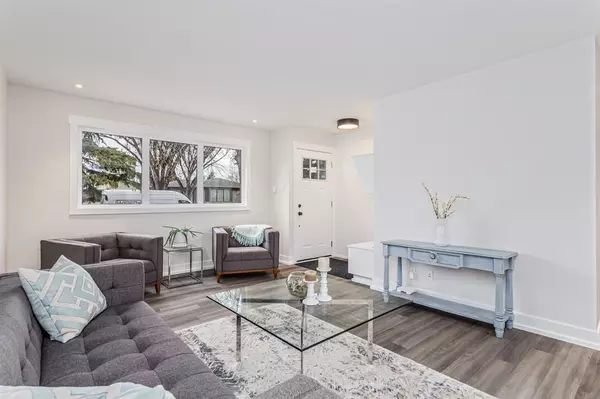For more information regarding the value of a property, please contact us for a free consultation.
2408 37 ST SE Calgary, AB T2B 0Z2
Want to know what your home might be worth? Contact us for a FREE valuation!

Our team is ready to help you sell your home for the highest possible price ASAP
Key Details
Sold Price $452,888
Property Type Single Family Home
Sub Type Detached
Listing Status Sold
Purchase Type For Sale
Square Footage 1,009 sqft
Price per Sqft $448
Subdivision Forest Lawn
MLS® Listing ID A2047671
Sold Date 05/26/23
Style Bungalow
Bedrooms 3
Full Baths 1
Originating Board Calgary
Year Built 1959
Annual Tax Amount $2,252
Tax Year 2022
Lot Size 6,350 Sqft
Acres 0.15
Property Description
Welcome to a stunning transformation that boasts a new and refreshing look on a quiet street in one of Calgary's oldest neighbourhoods. This 3-bedroom bungalow was recently renovated throughout, offering tremendous value and a unique experience that sets it apart from the rest. Whether you're a young family, empty nester or investor, this home is ideal for you. As soon as you arrive, you'll be greeted by something truly special. The designer-influenced exterior showcases a 3-coat acrylic stucco over charcoal-stained cedar shake siding, and strategically placed pot lights inset into the cedar soffits lighting up this masterpiece. With a new roof and 5” rim boards, this home is set on a massive lot with mature landscaping highlighted with fresh mulch, new loam and seed, new sod, and striking exposed aggregate walkways. The expansive backyard patio, with a convenient gas line, is perfect for entertaining family and friends and hosting summer barbecues. This lot will easily accommodate a triple car garage (electricity is already roughed in) and is surrounded by a new fence secured with lockable gates. Step inside and the main level will leave you breathless as the large foyer featuring a built-in bench welcomes you to the sun-filled floor plan. The spacious family room flows seamlessly into the kitchen, which is complete with quartz counters, custom cabinetry, and a premium stainless steel appliance package. The three bedrooms, including the master at the back of the house, offer a luxurious and serene retreat and 4-piece spa-inspired main bath with ceramic tile floors adds to the overall ambiance of the home. Lutron home automation lighting control system, exceptional vinyl flooring over a new subfloor, 5.5” lacquered baseboards, and new ceilings with pot lights complete this level and create a harmonious space that is perfect for relaxation and rejuvenation. Nothing was left out! The lower level is professionally prepared and ready for your personalized designs. With the heavy lifting already completed, including new windows, new doors, new plumbing, new electrical, new duct work, and heating, including a Nest Thermostat that controls the IBC gas boiler, this home is move-in ready. Located just minutes from beautiful downtown, river paths, and East Village, and walking distance to schools, Calgary Transit, and all major amenities, this truly is a must-see. Don't miss out on the opportunity to own this stunning home. Schedule your visit today to experience the luxurious and comfortable main level living that awaits you.
Location
Province AB
County Calgary
Area Cal Zone E
Zoning R-C1
Direction W
Rooms
Basement See Remarks, Unfinished
Interior
Interior Features Low Flow Plumbing Fixtures, No Animal Home, No Smoking Home, Open Floorplan, See Remarks, Stone Counters, Tankless Hot Water
Heating Boiler, Natural Gas, See Remarks
Cooling None
Flooring Ceramic Tile, See Remarks, Vinyl
Appliance Dishwasher, Dryer, Electric Stove, Range Hood, Refrigerator, Washer
Laundry Lower Level
Exterior
Garage Alley Access, On Street, Parking Pad
Garage Description Alley Access, On Street, Parking Pad
Fence Fenced
Community Features Playground, Schools Nearby, Shopping Nearby, Street Lights
Roof Type Asphalt Shingle
Porch Patio, See Remarks
Lot Frontage 49.97
Parking Type Alley Access, On Street, Parking Pad
Exposure W
Total Parking Spaces 5
Building
Lot Description Back Lane, Back Yard, City Lot, Front Yard, Lawn, Interior Lot, Landscaped, Many Trees, Street Lighting, Private, Rectangular Lot, See Remarks, Treed
Foundation Poured Concrete
Architectural Style Bungalow
Level or Stories One
Structure Type Cedar,Composite Siding,See Remarks,Stucco,Wood Frame
New Construction 1
Others
Restrictions None Known
Tax ID 76752900
Ownership Private
Read Less
GET MORE INFORMATION





