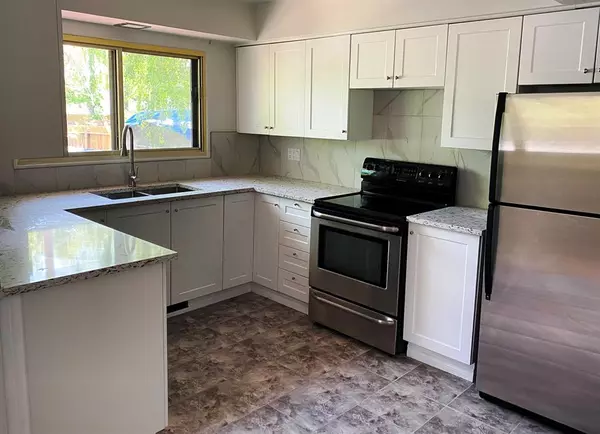For more information regarding the value of a property, please contact us for a free consultation.
71 Harcourt RD SW Calgary, AB T2V 3E2
Want to know what your home might be worth? Contact us for a FREE valuation!

Our team is ready to help you sell your home for the highest possible price ASAP
Key Details
Sold Price $565,000
Property Type Single Family Home
Sub Type Detached
Listing Status Sold
Purchase Type For Sale
Square Footage 1,173 sqft
Price per Sqft $481
Subdivision Haysboro
MLS® Listing ID A2051816
Sold Date 05/25/23
Style Bungalow
Bedrooms 3
Full Baths 1
Half Baths 1
Originating Board Calgary
Year Built 1959
Annual Tax Amount $3,199
Tax Year 2022
Lot Size 5,059 Sqft
Acres 0.12
Property Description
Welcome to the Family Friendly, Tree Lined Streets of Haysboro! Classic 3 Bedroom Bungalow with South Backyard. Original Hardwood Floors in Living Room, Dining room, Hallway and all 3 Bedrooms. Freshly Painted. New Quartz Countertops in Kitchen and Main Bathroom. New Kitchen Cabinets, Sink and Tap. Master Bedroom has a renovated 2 pc Bathroom. New Taps and Toilets in Both Bathrooms. Bathtub is refinished. Large Basement is Waiting for your Finishing Ideas! Backyard has two gates with one Asphalt Parking Pad and one Gravel Parking Pad. Lots of Room to Build the Garage of your Dreams off the Back Lane. This Home is close to all levels of Schools, Playgrounds, Bike Paths, Shopping, Dining, Transit, Heritage Park, Rockyview Hospital, Tennis Courts, Glenmore Reservoir and so much more...
Location
Province AB
County Calgary
Area Cal Zone S
Zoning R-C1
Direction NE
Rooms
Other Rooms 1
Basement Full, Partially Finished
Interior
Interior Features Quartz Counters
Heating Forced Air
Cooling None
Flooring Ceramic Tile, Hardwood
Fireplaces Number 1
Fireplaces Type Basement, None
Appliance Dishwasher, Dryer, Electric Stove, Freezer, Refrigerator, Washer
Laundry In Basement
Exterior
Parking Features Off Street, Parking Pad
Garage Description Off Street, Parking Pad
Fence Partial
Community Features Playground, Schools Nearby, Shopping Nearby
Roof Type Asphalt Shingle
Porch Patio
Lot Frontage 63.13
Total Parking Spaces 2
Building
Lot Description Back Lane, Irregular Lot
Foundation Poured Concrete
Architectural Style Bungalow
Level or Stories One
Structure Type Wood Frame
Others
Restrictions None Known
Tax ID 76712965
Ownership See Remarks
Read Less




