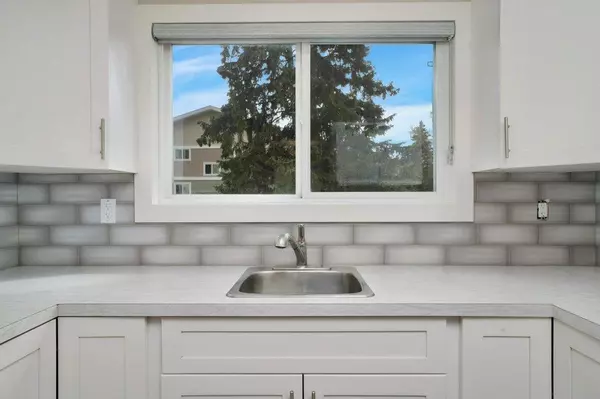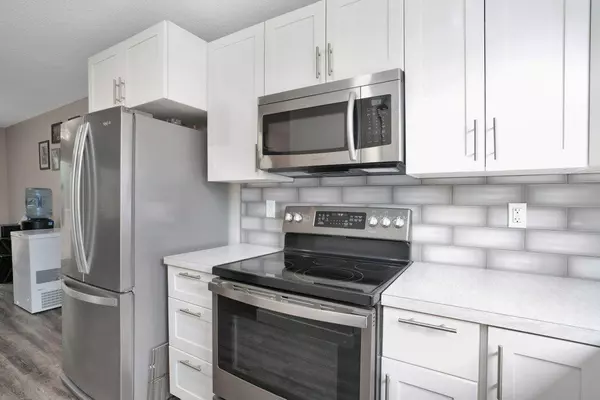For more information regarding the value of a property, please contact us for a free consultation.
5812 61 ST #4 Red Deer, AB T4N 6H4
Want to know what your home might be worth? Contact us for a FREE valuation!

Our team is ready to help you sell your home for the highest possible price ASAP
Key Details
Sold Price $134,000
Property Type Townhouse
Sub Type Row/Townhouse
Listing Status Sold
Purchase Type For Sale
Square Footage 973 sqft
Price per Sqft $137
Subdivision Riverside Meadows
MLS® Listing ID A2046699
Sold Date 05/25/23
Style 2 Storey
Bedrooms 3
Full Baths 1
Half Baths 1
Condo Fees $499
Originating Board Central Alberta
Year Built 1978
Annual Tax Amount $1,375
Tax Year 2022
Property Description
Introducing this cute townhouse nestled in a neighborhood, where nature's beauty and modern living blend seamlessly. This two-story residence boasts three bedrooms, one full bathroom, and one half bathroom. With its fully developed basement, delightful family room, and a prime location backing onto a tranquil, well-treed view, this home offers a truly exceptional living experience.
Upon entering, you'll notice the tastefully updated interior. The main floor welcomes you with an open living area with natural light, providing the perfect setting for relaxation or entertaining guests in your dining area enjoying meals with loved ones.
The kitchen is fully updated, boasting modern appliances, ample cabinet space, and sleek countertops. Whether you're preparing a quick breakfast or a family feast, this space is sure to inspire your inner chef.
Ascend the stairs to the upper level, where you'll find three bedrooms. Each room offers comfort and tranquility, with natural light and ample closet space. The full bathroom on this level features modern fixtures and a soothing ambiance, ideal for unwinding after a long day.
The fully developed basement is a versatile space that can be used as a family room, home office, or recreational area, catering to all your lifestyle needs. Imagine cozy evenings spent watching movies, hosting game nights, or simply enjoying quality time with loved ones.
One of the standout features of this townhouse is its enviable location. Nestled amidst nature's beauty, it backs onto a well-treed view, providing a sense of peace and privacy. For nature enthusiasts, beautiful walking trails are just a stone's throw away, inviting you to explore the great outdoors and embark on leisurely strolls whenever your heart desires.
This townhouse is perfectly suited for everyone, offering ample space, modern comforts, and a close-knit community atmosphere. With its inviting ambiance, updated features, and proximity to amenities, this residence provides the perfect balance between convenience and tranquility.
Location
Province AB
County Red Deer
Zoning R3
Direction S
Rooms
Basement Finished, Full
Interior
Interior Features Open Floorplan
Heating Mid Efficiency
Cooling None
Flooring Carpet, Laminate
Appliance Dishwasher, Microwave Hood Fan, Oven, Refrigerator, Washer/Dryer, Window Coverings
Laundry In Basement
Exterior
Garage Stall
Garage Description Stall
Fence Fenced
Community Features Playground, Schools Nearby, Sidewalks, Street Lights
Amenities Available Parking, Visitor Parking
Roof Type Asphalt
Porch Deck
Parking Type Stall
Exposure N
Total Parking Spaces 2
Building
Lot Description Back Yard, Backs on to Park/Green Space, No Neighbours Behind, Many Trees, Treed, Views
Foundation Poured Concrete
Architectural Style 2 Storey
Level or Stories Two
Structure Type Stone,Vinyl Siding
Others
HOA Fee Include Reserve Fund Contributions,Sewer,Snow Removal,Trash,Water
Restrictions Pet Restrictions or Board approval Required
Tax ID 75175285
Ownership Private
Pets Description Restrictions
Read Less
GET MORE INFORMATION





