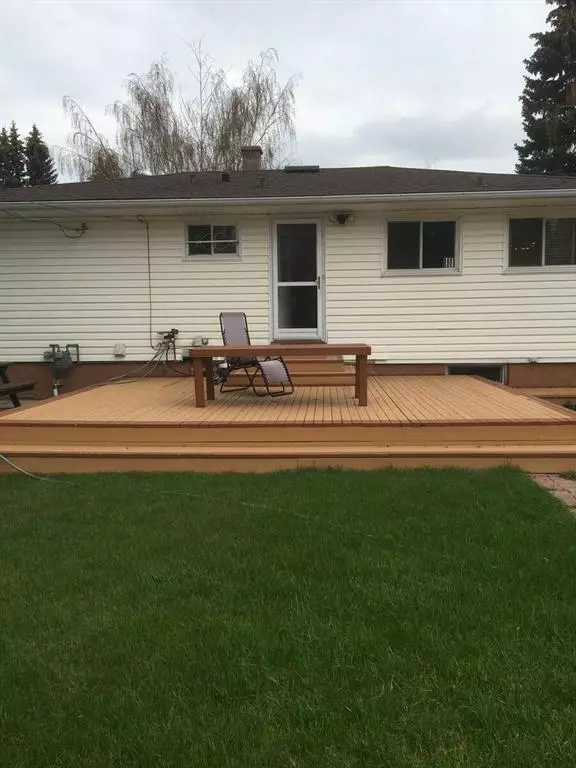For more information regarding the value of a property, please contact us for a free consultation.
19 Hoover PL SW Calgary, AB T2V 3G5
Want to know what your home might be worth? Contact us for a FREE valuation!

Our team is ready to help you sell your home for the highest possible price ASAP
Key Details
Sold Price $569,900
Property Type Single Family Home
Sub Type Detached
Listing Status Sold
Purchase Type For Sale
Square Footage 1,115 sqft
Price per Sqft $511
Subdivision Haysboro
MLS® Listing ID A2048547
Sold Date 05/25/23
Style Bungalow
Bedrooms 4
Full Baths 2
Originating Board Central Alberta
Year Built 1958
Annual Tax Amount $3,263
Tax Year 2022
Lot Size 5,775 Sqft
Acres 0.13
Property Description
For additional information, please click on Brochure button below. A wonderful bungalow in the very sought-after community of West Haysboro. As they say in real estate - Location! It has Transit (bus, LRT stations) within walking distance, shopping, schools, church, playgrounds, skating rink, community center, tennis courts all at your doorstep. This home is on a quiet cul-de-sac adjoined to a field. This meticulously maintained and loved 1958 bungalow has 1100 sqft of living space on the main floor. This home has remained in the same family for many decades, it has hardwood and tile floors on the main floor. The main floor has 3 bedrooms, living room, bathroom and a open dinning room extending to the kitchen that overlooks the backyard, perfect for keeping an eye on the kids while you cook. The back door opens to a large well-maintained deck. The garden in the back is very large and all fenced in, A Gardner's dream! It has 2 large vegetable patches; one of the patches is already filled with Alberta mature strawberry plants. It also has a very nice size shed. In the front yard you will find a very large flower patch with a gorgeous large rose bush and numerous perennial flowers. Along the east side there is a long driveway that provides ample parking for 2 vehicles. The basement is carpeted with tile in the laundry and bathroom area. The basement has a huge rec room, storage/ den room, bedroom with built-in desk and closet/ cabinets. New water tank (Nov 2021), well maintained furnace, washer and dryer area and a dream bathroom with large tub, toilet, heat lamp in ceiling and tons of storage, plus it has a built-in vacuum system. The roof on the house and the yard shed were completely redone 3 years ago.
Location
Province AB
County Calgary
Area Cal Zone S
Zoning R-C1
Direction N
Rooms
Basement Finished, Full
Interior
Interior Features Built-in Features, Ceiling Fan(s), Central Vacuum, Natural Woodwork, No Animal Home, No Smoking Home, Open Floorplan, Pantry, Soaking Tub, Storage, Tile Counters
Heating Mid Efficiency, Forced Air, Natural Gas
Cooling None
Flooring Carpet, Ceramic Tile, Hardwood
Appliance Electric Oven, Electric Stove, Gas Water Heater, Range Hood, Refrigerator, Washer/Dryer, Window Coverings
Laundry Electric Dryer Hookup, In Basement, Laundry Room, Washer Hookup
Exterior
Parking Features Off Street
Garage Description Off Street
Fence Fenced
Community Features Playground, Schools Nearby, Shopping Nearby, Sidewalks, Street Lights
Roof Type Asphalt Shingle
Porch Deck, Other
Lot Frontage 55.0
Total Parking Spaces 2
Building
Lot Description Back Lane, Back Yard, City Lot, Cul-De-Sac, Few Trees, Front Yard, Lawn, Garden, Low Maintenance Landscape, Gentle Sloping, Landscaped, Native Plants, Private, Rectangular Lot, Sloped Down
Foundation Poured Concrete
Architectural Style Bungalow
Level or Stories One
Structure Type Concrete,Vinyl Siding,Wood Frame
Others
Restrictions None Known
Tax ID 76841403
Ownership Private
Read Less




