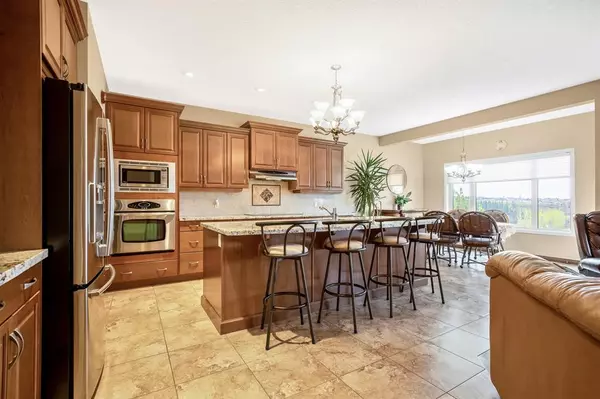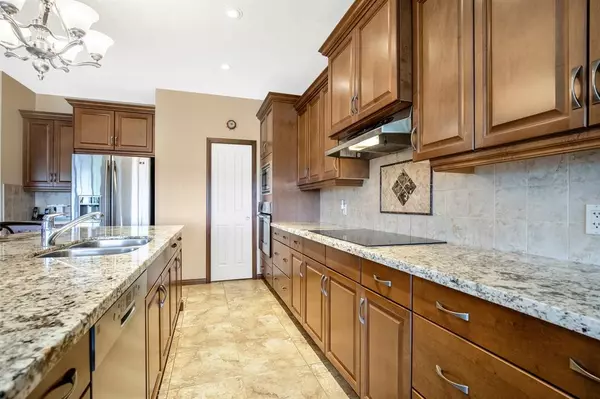For more information regarding the value of a property, please contact us for a free consultation.
27 Sunset PT Cochrane, AB T4C 0B3
Want to know what your home might be worth? Contact us for a FREE valuation!

Our team is ready to help you sell your home for the highest possible price ASAP
Key Details
Sold Price $816,000
Property Type Single Family Home
Sub Type Detached
Listing Status Sold
Purchase Type For Sale
Square Footage 2,390 sqft
Price per Sqft $341
Subdivision Sunset Ridge
MLS® Listing ID A2046883
Sold Date 05/25/23
Style 2 Storey
Bedrooms 4
Full Baths 3
Half Baths 1
Originating Board Calgary
Year Built 2007
Annual Tax Amount $4,852
Tax Year 2022
Lot Size 4,591 Sqft
Acres 0.11
Property Description
This location is simply stunning, with no back neighbours its backing onto the pond, and offering full PANORAMIC MOUNTAIN & RAVINE VIEWS, it just can't be beat. Situated on a quiet street with an abundance of parking, this fully finished home with CENTRAL AIR CONDITIONING is sure to impress. Build by award-winning LUPI Custom Developments, you'll find quality in every detail of this home. The gorgeous kitchen features warm maple cabinetry, granite counters, stainless steel appliances and a convenient walk through pantry. The great room is large yet cozy with an upgraded fireplace with custom insert lighting features. The views from the living and dining room are amazing, looking south over the pond and ravine, you'll never tire of relaxing in this space or on the upper level deck with upgraded glass railings. The upper level features a huge bonus room with vaulted ceilings, two large kids' rooms, and a bathroom with skylight and double sinks. The primary suite feels more like a retreat with sweeping views of the mountains and ravine, a large walk-in closet, and the perfect ensuite with oversized corner tub, separate shower and dual sinks. The lower walkout level is fully finished with another full bathroom, fourth bedroom, huge rec room with gas stove and a full wet bar. The extensive landscaping includes a beautiful covered patio area plus loads of trees and shrubs for you to enjoy some privacy (and bird watching!). The oversized garage offers plenty of storage and there's even more throughout the house. Houses on this street rarely come up for sale so this is a great opportunity!
Location
Province AB
County Rocky View County
Zoning R-LD
Direction N
Rooms
Basement Finished, Walk-Out
Interior
Interior Features Granite Counters
Heating Forced Air, Natural Gas
Cooling Central Air
Flooring Carpet, Hardwood, Tile
Fireplaces Number 2
Fireplaces Type Gas
Appliance Central Air Conditioner, Dishwasher, Microwave, Refrigerator, Stove(s), Washer/Dryer
Laundry Main Level
Exterior
Garage Double Garage Attached, Oversized
Garage Spaces 2.0
Garage Description Double Garage Attached, Oversized
Fence Fenced
Community Features Park, Playground, Schools Nearby, Sidewalks
Roof Type Asphalt
Porch Deck, Patio
Lot Frontage 40.0
Parking Type Double Garage Attached, Oversized
Total Parking Spaces 4
Building
Lot Description Backs on to Park/Green Space, No Neighbours Behind, Landscaped, Views
Foundation Poured Concrete
Architectural Style 2 Storey
Level or Stories Two
Structure Type Vinyl Siding,Wood Frame
Others
Restrictions None Known
Tax ID 75906491
Ownership Private
Read Less
GET MORE INFORMATION





