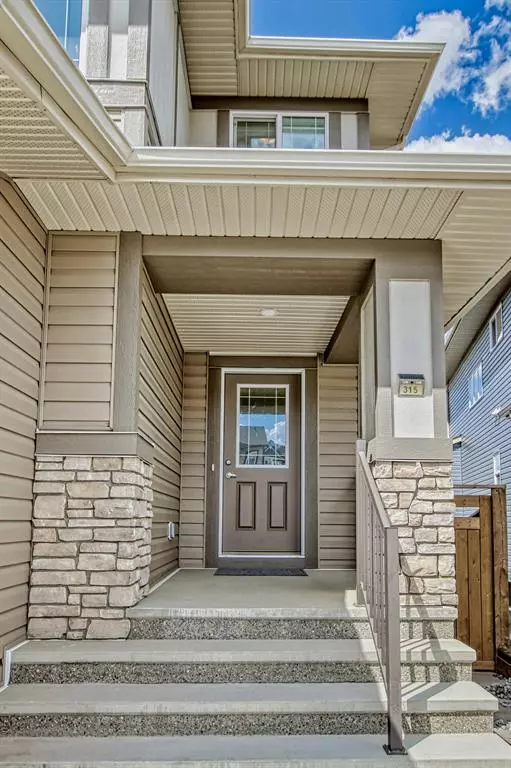For more information regarding the value of a property, please contact us for a free consultation.
315 Hillcrest HTS SW Airdrie, AB T4B 4C1
Want to know what your home might be worth? Contact us for a FREE valuation!

Our team is ready to help you sell your home for the highest possible price ASAP
Key Details
Sold Price $800,000
Property Type Single Family Home
Sub Type Detached
Listing Status Sold
Purchase Type For Sale
Square Footage 2,404 sqft
Price per Sqft $332
Subdivision Hillcrest
MLS® Listing ID A2042554
Sold Date 05/25/23
Style 2 Storey
Bedrooms 5
Full Baths 3
Originating Board Calgary
Year Built 2019
Annual Tax Amount $4,078
Tax Year 2022
Lot Size 4,724 Sqft
Acres 0.11
Lot Dimensions 439 sq mt
Property Description
Fabulous five Bedroom, Fully Finished Walkout basement and 9 ft ceilings on the main floor. Early possession is possible (45 days). This Home has over 3200 sq ft of Developed Space, and the Builder finished the walkout level. Located in the Popular Community of Hillcrest, this Home is designed for a Family to grow and enjoy. Upon entry to this Home, you will be impressed with the large Foyer, which leads you to a main floor den. The Great Room has 9 ft ceilings and a gas fireplace. The Kitchen has Lots of Cabinetry, Stainless Steel Appliances, Granite Countertops, and a spectacular Walk-Through Pantry. The Large Dining area also has a large window bringing lots of light into the Main Level. You will also enjoy the Mudroom, which has a Large Closet for extra Storage and hanging all the kid's stuff. The Upper Level has a Bonus Room, a large Owners Suite that easily fits a King Suite, a five-piece Ensuite with Soaker Tub and Shower Stall, three additional Bedrooms, a four-piece Bathroom, and Upper Laundry Room. The Lower Level has a Massive Recreation Room, the 5th Bedroom and a four pc Bathroom. The Garage measures 21" in length. The Backyard is Fully Fenced and backs onto a terrific pathway. This Home is close to a Grocery Store, Dining, Shops, Schools, and Transportation. It also is excellent for quick access to the highway if you are commuting to Calgary. Book your showing today.
Location
Province AB
County Airdrie
Zoning R1
Direction S
Rooms
Basement Finished, Walk-Out
Interior
Interior Features Double Vanity, Kitchen Island, No Animal Home, No Smoking Home, Open Floorplan, Pantry, See Remarks, Soaking Tub, Stone Counters, Vinyl Windows
Heating Mid Efficiency, Forced Air, Natural Gas
Cooling None
Flooring Carpet, Laminate, Linoleum
Fireplaces Number 1
Fireplaces Type Gas, Great Room, Mantle
Appliance Dishwasher, ENERGY STAR Qualified Appliances, Garage Control(s), Gas Range, Gas Stove, Microwave, Range Hood, Refrigerator, Window Coverings
Laundry Upper Level
Exterior
Garage Double Garage Attached
Garage Spaces 2.0
Garage Description Double Garage Attached
Fence Fenced
Community Features Golf, Park, Playground, Schools Nearby, Shopping Nearby, Sidewalks, Street Lights
Roof Type Asphalt Shingle
Porch Deck
Lot Frontage 33.2
Parking Type Double Garage Attached
Exposure S
Total Parking Spaces 2
Building
Lot Description Backs on to Park/Green Space, Low Maintenance Landscape, No Neighbours Behind, Street Lighting, Pie Shaped Lot, Views
Foundation Poured Concrete
Architectural Style 2 Storey
Level or Stories Two
Structure Type Stucco
Others
Restrictions None Known
Tax ID 78819789
Ownership Private
Read Less
GET MORE INFORMATION





