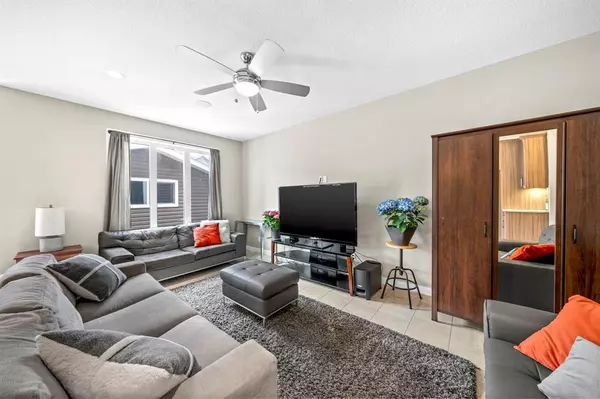For more information regarding the value of a property, please contact us for a free consultation.
371 Evansglen DR NW Calgary, AB T3P 0X7
Want to know what your home might be worth? Contact us for a FREE valuation!

Our team is ready to help you sell your home for the highest possible price ASAP
Key Details
Sold Price $845,000
Property Type Single Family Home
Sub Type Detached
Listing Status Sold
Purchase Type For Sale
Square Footage 2,267 sqft
Price per Sqft $372
Subdivision Evanston
MLS® Listing ID A2047794
Sold Date 05/25/23
Style 2 Storey
Bedrooms 5
Full Baths 3
Half Baths 1
Originating Board Calgary
Year Built 2017
Annual Tax Amount $4,640
Tax Year 2022
Lot Size 3,778 Sqft
Acres 0.09
Property Description
Situated on a serene street, this fantastic 5-bed home is a true gem in the ever-popular NW community of Evanston community. With its west-facing backyard, this home is bathed in natural light throughout the day, creating a warm and inviting ambiance. Boasting a double attached garage AND single detached garage, this property has ample parking for your vehicles and toys. As you step inside, you'll be greeted by 9-foot ceilings on both the main and upper floors, creating a spacious and airy fee, and the open-to-below foyer adds to the home's grandeur. The main floor is designed for entertaining, with a spacious great room and a large kitchen that offers a butler's pantry, large island, and a nook that has patio doors leading to the west-facing patio/yard. The kitchen is equipped with top-of-the-line stainless steel appliances, granite counters, and an oversized pantry with a sink. The main floor also features a convenient 2-piece bathroom. Upstairs you'll discover four good-sized bedrooms and a laundry room with a sink. This layout features dual-primary suites with full ensuites, making this a perfect home for a large or extended family. The primary bedroom offers a walk-in closet and full en suite with a soaker tub, providing a luxurious retreat after a long day. The professionally developed basement, with permits, includes a 5th bedroom, a huge games/family area, and a 3-piece bathroom. This home is beautifully designed with neutral colors throughout, giving it a classic and timeless look. Outside, the backyard is low-maintenance, making it perfect for those who want to enjoy outdoor living without the hassle of upkeep. Evanston is a fantastic place to call home, offering a variety of amenities, including schools, parks, playgrounds, shopping, professional centres, restaurants, and more. Whether you're looking for a quiet place to raise a family or a lively community to call your own, Evanston has something to offer everyone.
Location
Province AB
County Calgary
Area Cal Zone N
Zoning R-1s
Direction E
Rooms
Basement Finished, Full
Interior
Interior Features Breakfast Bar, Built-in Features, Ceiling Fan(s), Double Vanity, Granite Counters, Kitchen Island, Open Floorplan, Pantry
Heating Forced Air, Natural Gas
Cooling None
Flooring Carpet, Laminate, Tile
Appliance Bar Fridge, Dryer, Garage Control(s), Gas Cooktop, Microwave, Range Hood, Refrigerator, Washer, Window Coverings
Laundry Laundry Room, Upper Level
Exterior
Garage Additional Parking, Alley Access, Concrete Driveway, Double Garage Attached, Driveway, Garage Faces Front, Garage Faces Rear, Insulated, See Remarks, Single Garage Detached
Garage Spaces 3.0
Garage Description Additional Parking, Alley Access, Concrete Driveway, Double Garage Attached, Driveway, Garage Faces Front, Garage Faces Rear, Insulated, See Remarks, Single Garage Detached
Fence Fenced
Community Features Park, Playground, Schools Nearby, Shopping Nearby
Roof Type Asphalt Shingle
Porch Patio
Lot Frontage 34.35
Parking Type Additional Parking, Alley Access, Concrete Driveway, Double Garage Attached, Driveway, Garage Faces Front, Garage Faces Rear, Insulated, See Remarks, Single Garage Detached
Total Parking Spaces 5
Building
Lot Description Back Lane, Back Yard, Low Maintenance Landscape, Rectangular Lot
Foundation Poured Concrete
Architectural Style 2 Storey
Level or Stories Two
Structure Type Stone,Vinyl Siding,Wood Frame
Others
Restrictions None Known
Tax ID 76438380
Ownership Private
Read Less
GET MORE INFORMATION





