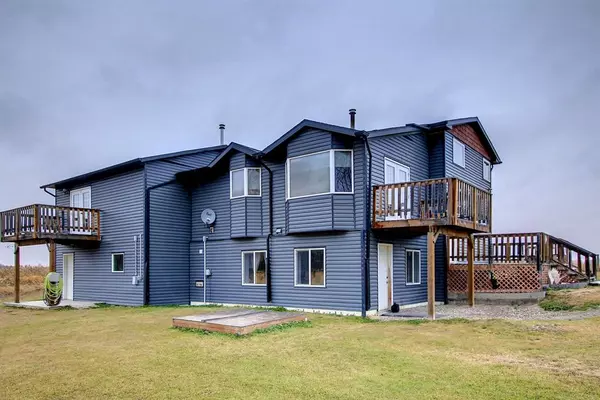For more information regarding the value of a property, please contact us for a free consultation.
381056B Range Road 5-4 Rural Clearwater County, AB T4T 1B4
Want to know what your home might be worth? Contact us for a FREE valuation!

Our team is ready to help you sell your home for the highest possible price ASAP
Key Details
Sold Price $490,000
Property Type Single Family Home
Sub Type Detached
Listing Status Sold
Purchase Type For Sale
Square Footage 3,520 sqft
Price per Sqft $139
MLS® Listing ID A2007808
Sold Date 05/25/23
Style Acreage with Residence,Split Level
Bedrooms 5
Full Baths 4
Originating Board Central Alberta
Year Built 1976
Annual Tax Amount $2,613
Tax Year 2022
Lot Size 7.040 Acres
Acres 7.04
Property Description
The right place to call home! Beautiful, quiet 7.04 acres with a large family home gives you space to grow both inside and out! The over 3000 sq ft home has seen numerous improvements over the years including windows, flooring, paint, appliances, light fixtures, just to name a few! Main floors offers a large kitchen with stamped concrete counter tops, a plethora of cabinet space, stainless steel appliances and a large island with power. Off of the kitchen is your very large primary bedroom, complete with 3 pc ensuite (with marble floors), walk in closet and your own deck to enjoy and sip your morning coffee. The top level offers 3 more good sized bedrooms with 4pc bath. Basement offers a large rec room with a 3pc bathroom and walkout to the yard. This home also offers a self contained 1 bedroom suite to help with mortgage costs or great to be used as a mother in law suite! This property is zoned CRA and has a nice little set up for animals. A few added perks to this property includes your numerous decks to sit out and enjoy, the 480 sq ft Quonset, great for dry storage and location being only 15 minutes to Rocky, 25 minutes to Sylvan or 40 to Red Deer!
Location
Province AB
County Clearwater County
Zoning CRA
Direction E
Rooms
Basement Separate/Exterior Entry, Finished, Walk-Out
Interior
Interior Features Ceiling Fan(s), High Ceilings, Kitchen Island, No Smoking Home, Separate Entrance, Vinyl Windows, Walk-In Closet(s)
Heating Forced Air, Natural Gas
Cooling None
Flooring Carpet, Laminate, Marble
Appliance Dishwasher, Dryer, Microwave, Refrigerator, Stove(s), Washer
Laundry Laundry Room, Multiple Locations
Exterior
Garage Driveway, Parking Pad, RV Access/Parking
Garage Description Driveway, Parking Pad, RV Access/Parking
Fence Cross Fenced, Fenced
Community Features None
Roof Type Asphalt Shingle
Porch Deck
Parking Type Driveway, Parking Pad, RV Access/Parking
Exposure E
Building
Lot Description Cleared, Front Yard, Lawn, Low Maintenance Landscape, Private, Treed
Foundation ICF Block, Poured Concrete
Architectural Style Acreage with Residence, Split Level
Level or Stories 3 Level Split
Structure Type ICFs (Insulated Concrete Forms),Wood Frame
Others
Restrictions None Known
Tax ID 17397103
Ownership Private
Read Less
GET MORE INFORMATION





