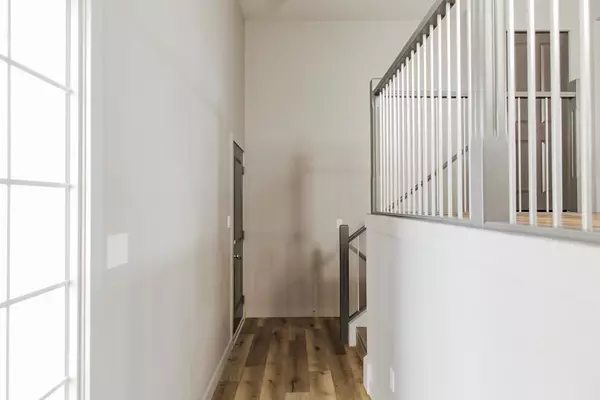For more information regarding the value of a property, please contact us for a free consultation.
10620 114C Street Grande Prairie, AB T8V 6M5
Want to know what your home might be worth? Contact us for a FREE valuation!

Our team is ready to help you sell your home for the highest possible price ASAP
Key Details
Sold Price $260,000
Property Type Single Family Home
Sub Type Semi Detached (Half Duplex)
Listing Status Sold
Purchase Type For Sale
Square Footage 569 sqft
Price per Sqft $456
Subdivision Westgate
MLS® Listing ID A2038764
Sold Date 05/25/23
Style Bi-Level,Side by Side
Bedrooms 2
Full Baths 2
Originating Board Grande Prairie
Year Built 2016
Annual Tax Amount $2,729
Tax Year 2022
Lot Size 2,835 Sqft
Acres 0.07
Property Description
Stylish Duplex in the heart of Westgate and just a hop, skip & a jump away from all the shopping amenities you could dream of. The main level of this home offers you a chic and modern living room, a stunning kitchen with stainless- steel appliances, and a 3-pc bathroom. The basement is fully developed, and you will find a laundry room, 2 well-sized bedrooms, and another full bathroom. The backyard is fenced and ready for your furry friend. You will not find a better location than this one! Located close to the pond which features a paved walking path & a playground for the kids. You can hop in the car and drive to all the nearby amenities or can even walk, they’re that close! The icing on the cake here is the attached garage. Never worry about brushing the snow off your vehicle again. What are you waiting for? Call your favorite agent and come see this remarkable home today!
Location
Province AB
County Grande Prairie
Zoning RC
Direction E
Rooms
Basement Finished, Full
Interior
Interior Features See Remarks
Heating Forced Air, Natural Gas
Cooling None
Flooring Carpet, Vinyl
Appliance Dishwasher, Refrigerator, Stove(s), Washer/Dryer
Laundry In Basement, Laundry Room
Exterior
Garage Driveway, Single Garage Attached
Garage Spaces 1.0
Garage Description Driveway, Single Garage Attached
Fence Fenced
Community Features Shopping Nearby
Roof Type Asphalt Shingle
Porch Deck
Lot Frontage 104.99
Parking Type Driveway, Single Garage Attached
Exposure E
Total Parking Spaces 2
Building
Lot Description Back Yard
Foundation Poured Concrete
Architectural Style Bi-Level, Side by Side
Level or Stories One
Structure Type Vinyl Siding
Others
Restrictions None Known
Tax ID 75873781
Ownership Private
Read Less
GET MORE INFORMATION





