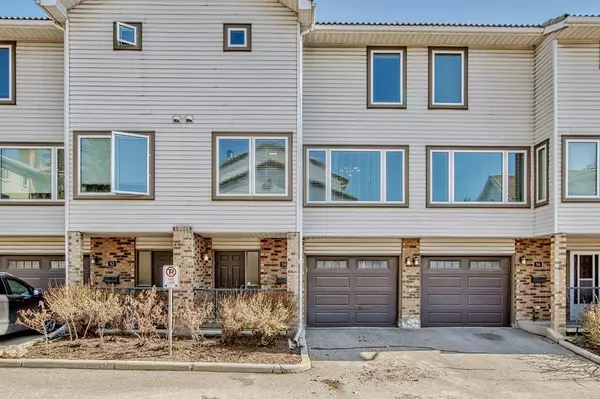For more information regarding the value of a property, please contact us for a free consultation.
54 Coachway GDNS SW Calgary, AB T3H 2V9
Want to know what your home might be worth? Contact us for a FREE valuation!

Our team is ready to help you sell your home for the highest possible price ASAP
Key Details
Sold Price $366,000
Property Type Townhouse
Sub Type Row/Townhouse
Listing Status Sold
Purchase Type For Sale
Square Footage 1,433 sqft
Price per Sqft $255
Subdivision Coach Hill
MLS® Listing ID A2031208
Sold Date 05/25/23
Style 3 Storey
Bedrooms 3
Full Baths 2
Half Baths 1
Condo Fees $424
Originating Board Calgary
Year Built 1988
Annual Tax Amount $1,873
Tax Year 2022
Property Description
Welcome home to 54 Coachway Gardens SW! This beautiful townhome is a perfect combination of comfort, style, and affordability. With 3 bedrooms and 3 bathrooms, this home offers ample space for you and your family. As you step inside, you'll be greeted by the abundance of natural light that fills the main floor. The entire space has been freshly painted and features new windows throughout. The living area is complete with original wood-burning fireplace and refinished hardwood floors - perfect for everyday living and entertaining! The kitchen has been updated with granite countertops, subway tile backsplash and modern appliances with space for additional eating area and easy access to the dining area. Moving upstairs, you'll discover the spacious master suite, complete with a 3-piece ensuite bathroom. Two additional bedrooms and a full bathroom provide plenty of room for family members or guests. One of the bedrooms has been recently renovated with new flooring, wainscoting, and paint, making it a versatile space that can serve as a guest room, office/den, or nursery. The bathroom has also been newly tiled, adding a fresh and updated feel. Enjoy the outdoors on your patio & private parking in your attached garage! The spacious entryway off the garage offers ample storage to make getting in and out of the house easy and convenient 2-piece bath and laundry room are also located on this level! This prime location provides easy commutes in & out of the community with amazing proximity to neighborhood amenities & just a short drive to 85th St amenities. Don’t miss out on this opportunity to make your home in one of Calgary’s most desirable communities –book your viewing today!
Location
Province AB
County Calgary
Area Cal Zone W
Zoning M-CG d44
Direction S
Rooms
Basement Separate/Exterior Entry, Finished, Walk-Out
Interior
Interior Features Granite Counters, Open Floorplan, Vinyl Windows
Heating Forced Air, Natural Gas
Cooling None
Flooring Carpet, Ceramic Tile, Laminate, Linoleum
Fireplaces Number 1
Fireplaces Type Living Room, Wood Burning
Appliance Dishwasher, Dryer, Electric Stove, Range Hood, Refrigerator, Washer, Window Coverings
Laundry In Unit
Exterior
Garage Driveway, Single Garage Attached
Garage Spaces 1.0
Garage Description Driveway, Single Garage Attached
Fence None
Community Features Park, Playground, Schools Nearby, Shopping Nearby
Amenities Available Parking, Playground, Trash, Visitor Parking
Roof Type Asphalt Shingle
Porch Balcony(s), Deck, Enclosed
Parking Type Driveway, Single Garage Attached
Exposure N,S
Total Parking Spaces 2
Building
Lot Description Low Maintenance Landscape, Treed
Foundation Poured Concrete
Architectural Style 3 Storey
Level or Stories Three Or More
Structure Type Brick,Vinyl Siding,Wood Frame
Others
HOA Fee Include Common Area Maintenance,Insurance,Professional Management,Reserve Fund Contributions,Sewer,Snow Removal,Water
Restrictions None Known
Ownership Private
Pets Description Restrictions
Read Less
GET MORE INFORMATION





