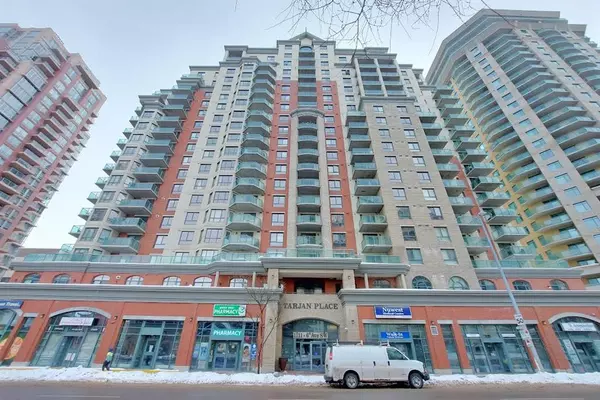For more information regarding the value of a property, please contact us for a free consultation.
1111 6 AVE SW #518 Calgary, AB T2P 5M5
Want to know what your home might be worth? Contact us for a FREE valuation!

Our team is ready to help you sell your home for the highest possible price ASAP
Key Details
Sold Price $265,000
Property Type Condo
Sub Type Apartment
Listing Status Sold
Purchase Type For Sale
Square Footage 679 sqft
Price per Sqft $390
Subdivision Downtown West End
MLS® Listing ID A2027930
Sold Date 05/24/23
Style High-Rise (5+)
Bedrooms 2
Full Baths 1
Condo Fees $490/mo
Originating Board Calgary
Year Built 2005
Annual Tax Amount $1,590
Tax Year 2022
Property Description
END UNIT. C Train Station is at your back door, how convenient is that. This end unit is full of natural light .Open concept floor plan feature a kitchen island next to the dinning room. 2 very good size bedrooms one full bath and a in suite stacked washer and dryer. The unit comes with a titled parking space, as well as access to a great on site fitness center. located within walking distance to the DT West Kirby Centre, Shaw Millennium Park, Bow River Pathway. And all the amenities of DT Core. Perfect for Professionals working DT or investors. Condo fees include HEAT, WATER, GARBAGE REMOVAL, ELECTRICITY,SEWER, HEATED PARKING, VISITORS PARKING AS WELL The building has a walk-in clinic, pharmacy, plus close to the network of DW Plus 15 walk ways without being outdoors.
Location
Province AB
County Calgary
Area Cal Zone Cc
Zoning DC
Direction E
Rooms
Basement None
Interior
Interior Features Kitchen Island, No Smoking Home, Open Floorplan, Track Lighting
Heating Boiler
Cooling Central Air
Flooring Carpet, Tile
Appliance Dishwasher, Electric Stove, Range Hood, Refrigerator, Washer/Dryer Stacked
Laundry In Unit
Exterior
Garage Assigned, Underground
Garage Description Assigned, Underground
Community Features Street Lights
Amenities Available Elevator(s), Parking, Visitor Parking
Roof Type Metal
Porch Balcony(s)
Parking Type Assigned, Underground
Exposure E
Total Parking Spaces 1
Building
Story 20
Architectural Style High-Rise (5+)
Level or Stories Single Level Unit
Structure Type Brick,Concrete
Others
HOA Fee Include Common Area Maintenance,Electricity,Gas,Heat,Insurance,Maintenance Grounds,Parking,Professional Management,Reserve Fund Contributions,Residential Manager,Security,Security Personnel,Sewer,Snow Removal,Trash
Restrictions Board Approval
Ownership Private
Pets Description Restrictions
Read Less
GET MORE INFORMATION





