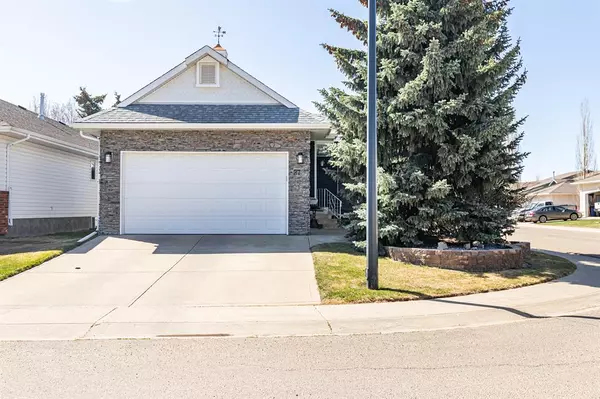For more information regarding the value of a property, please contact us for a free consultation.
27 Andrews Close Red Deer, AB T4R 2P8
Want to know what your home might be worth? Contact us for a FREE valuation!

Our team is ready to help you sell your home for the highest possible price ASAP
Key Details
Sold Price $452,000
Property Type Single Family Home
Sub Type Detached
Listing Status Sold
Purchase Type For Sale
Square Footage 1,289 sqft
Price per Sqft $350
Subdivision Anders Park
MLS® Listing ID A2030461
Sold Date 05/24/23
Style Bungalow
Bedrooms 4
Full Baths 3
Originating Board Central Alberta
Year Built 1996
Annual Tax Amount $3,613
Tax Year 2022
Lot Size 4,917 Sqft
Acres 0.11
Property Description
BUNGALOW LOVERS~ This one is for you!!!Executive style bungalow on a quiet Anders close. This original owned home has been immaculately cared for. Features a spacious entrance and gorgeous 4' wide maple hardwood throughout the main floor. There is main floor laundry/mudroom off the garage entrance. Be very impressed with the chefs kitchen, granite countertops, a 5 burner thermador gas range with built in down draft, wall oven, all newer stainless appliances and garburator. Beautiful and welcoming OPEN CONCEPT featuring VAULTED CEILINGS and freshly painted to suit any décor. Double doors off the dining lead to a fully fenced and landscaped SOUTH FACING back yard, with a green space right behind you. Partially coved maintenance free deck has lots of space for your patio furniture and BBQ with gas hook ups. A large sunken living room to relax in featuring a gas fireplace with niche (hidden behind a picture) a great place to put your TV or valued ornaments. Primary bedroom on the main floor easily accommodates king size furnishings, has a walk in closet, and 3 piece ensuite. There is a second good size bedroom with a full closet located at the front and is currently used as an office. The stairwell to the basement is straight down with a large four piece bath at your immediate left. To your right you have a huge family room, with a wet bar, beverage fridge and microwave. OPERATIONAL IN FLOOR HEAT in the basement with 2 zones. There are two large bedrooms, one having a walk in closet, teenagers would love this space! Other great features about this property are: the UNDERFLOOR HEATED GARAGE, all new vinyl siding, new shingles, all new beautiful stone work on the front, new upgraded blinds AIR CONDITIONING, and in ground sprinkler system, maintenance free fence with privacy strips. This beautiful property is close to parks, walking trails, schools bus routes and would be ideal for a growing family or newly retired couple. This homes shows like a perfect 10 and built by one of Red Deer's best credible and award winning builders, Deer Run Homes
Location
Province AB
County Red Deer
Zoning R1
Direction N
Rooms
Basement Finished, Full
Interior
Interior Features Bar, Breakfast Bar, Built-in Features, Ceiling Fan(s), Central Vacuum, Closet Organizers, Granite Counters, High Ceilings, Kitchen Island, No Smoking Home, Open Floorplan, Vaulted Ceiling(s), Vinyl Windows
Heating Boiler, In Floor, Fireplace(s), Forced Air
Cooling Central Air
Flooring Carpet, Ceramic Tile, Hardwood
Fireplaces Number 1
Fireplaces Type Gas, Mantle
Appliance Built-In Oven, Central Air Conditioner, Dishwasher, Garage Control(s), Garburator, Gas Cooktop, Microwave, Refrigerator, Washer/Dryer, Window Coverings, Wine Refrigerator
Laundry Main Level
Exterior
Garage Double Garage Attached
Garage Spaces 2.0
Garage Description Double Garage Attached
Fence Fenced
Community Features Sidewalks, Street Lights
Roof Type Asphalt Shingle
Porch Patio
Parking Type Double Garage Attached
Total Parking Spaces 2
Building
Lot Description Back Yard, Backs on to Park/Green Space, Low Maintenance Landscape, Landscaped, Street Lighting, Underground Sprinklers, Private, See Remarks
Foundation Poured Concrete
Architectural Style Bungalow
Level or Stories One
Structure Type Stone,Vinyl Siding
Others
Restrictions None Known
Tax ID 75126488
Ownership Private
Read Less
GET MORE INFORMATION





