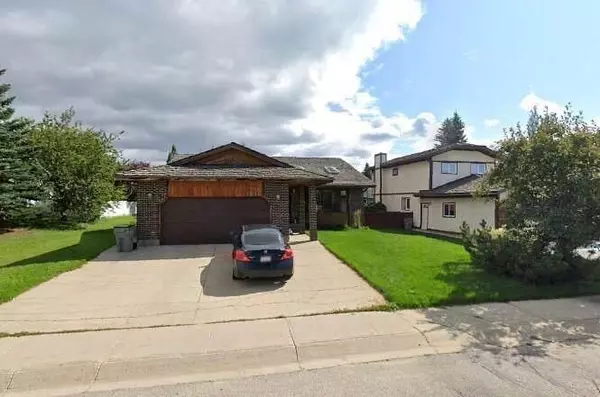For more information regarding the value of a property, please contact us for a free consultation.
6111 95 ST Grande Prairie, AB T8W 2C9
Want to know what your home might be worth? Contact us for a FREE valuation!

Our team is ready to help you sell your home for the highest possible price ASAP
Key Details
Sold Price $479,000
Property Type Single Family Home
Sub Type Detached
Listing Status Sold
Purchase Type For Sale
Square Footage 1,664 sqft
Price per Sqft $287
Subdivision Country Club Estates
MLS® Listing ID A2044460
Sold Date 05/24/23
Style Bungalow
Bedrooms 4
Full Baths 3
Originating Board Grande Prairie
Year Built 1984
Annual Tax Amount $5,428
Tax Year 2022
Lot Size 6,770 Sqft
Acres 0.16
Property Description
HOME LIKE NO OTHER - A Must See in one of the most desirable spots in the city! Amazing location in Country Club Estates, quiet, serene neighborhood inside a subdivision loop, close to schools, parks, playground and golf course. Double easement to the north and east, right across the easement path to the mini-park. Exquisite brickwork and wood accents outside, excellent interior design within. Amazing kitchen with quartz counters, full-height backsplash, tons of cabinetry and handsome island. Accent half wall with a 2-sided see-through gas fireplace! Generous living room is all lit up with natural light from the vaulted ceilings and large skylights. Quality hardwood floors in the main floor, framed by all-custom railings to the stairs. Large main level master bedroom with walk-in closet, ensuite with tile shower. Fully developed basement has a massive theatre room with tiered floors, gym, family room, 4th bedroom and full bath! Beautiful yard out the back complete with stone patio, mature trees, and nice fencing. Plus you get FRONT AND BACK IRRIGATION and an updated hot water tank as well!. Attached double garage is finished, too! Stunning character home on a premium location - don't miss this one, book your tour TODAY!
Location
Province AB
County Grande Prairie
Zoning RR
Direction E
Rooms
Basement Finished, Full
Interior
Interior Features Chandelier, Kitchen Island, Open Floorplan, Quartz Counters, Recessed Lighting, Skylight(s), Storage, Vaulted Ceiling(s), Vinyl Windows, Wired for Sound
Heating Fireplace(s), Forced Air
Cooling None
Flooring Carpet, Hardwood, Tile
Fireplaces Number 1
Fireplaces Type Decorative, Gas, Glass Doors, See Remarks, See Through, Tile
Appliance Dishwasher, Dryer, Refrigerator, Stove(s), Washer
Laundry Electric Dryer Hookup, Laundry Room, Washer Hookup
Exterior
Garage Concrete Driveway, Double Garage Attached, Driveway, Garage Door Opener, Garage Faces Front, Multiple Driveways
Garage Spaces 2.0
Garage Description Concrete Driveway, Double Garage Attached, Driveway, Garage Door Opener, Garage Faces Front, Multiple Driveways
Fence Fenced
Community Features Other, Park, Playground, Schools Nearby, Sidewalks, Street Lights
Roof Type Shake
Porch Patio
Lot Frontage 60.7
Parking Type Concrete Driveway, Double Garage Attached, Driveway, Garage Door Opener, Garage Faces Front, Multiple Driveways
Total Parking Spaces 4
Building
Lot Description Back Yard, City Lot, Lawn, Landscaped, Level, Standard Shaped Lot, Street Lighting, Rectangular Lot, See Remarks
Foundation Poured Concrete
Architectural Style Bungalow
Level or Stories One
Structure Type Brick,Wood Siding
Others
Restrictions None Known
Tax ID 75866790
Ownership Private
Read Less
GET MORE INFORMATION





