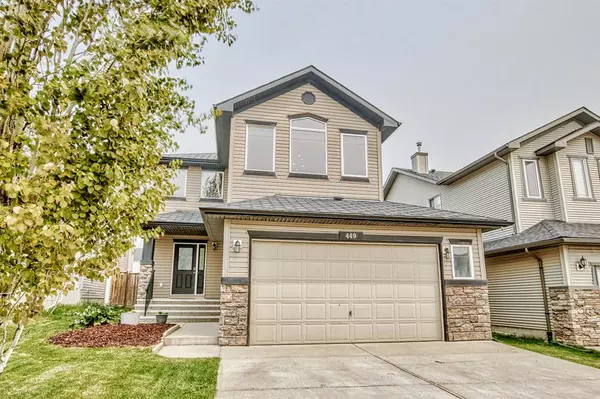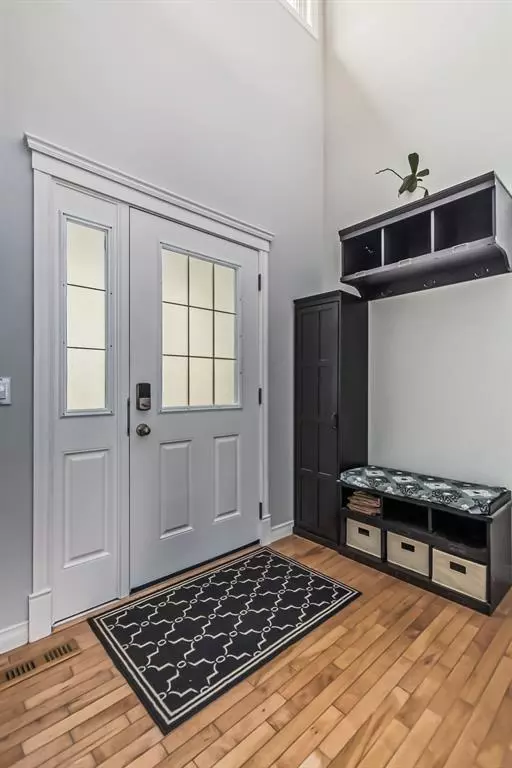For more information regarding the value of a property, please contact us for a free consultation.
449 Evanston VW NW Calgary, AB T3P 1E9
Want to know what your home might be worth? Contact us for a FREE valuation!

Our team is ready to help you sell your home for the highest possible price ASAP
Key Details
Sold Price $661,000
Property Type Single Family Home
Sub Type Detached
Listing Status Sold
Purchase Type For Sale
Square Footage 1,867 sqft
Price per Sqft $354
Subdivision Evanston
MLS® Listing ID A2049902
Sold Date 05/23/23
Style 2 Storey
Bedrooms 3
Full Baths 2
Half Baths 2
Originating Board Calgary
Year Built 2006
Annual Tax Amount $3,417
Tax Year 2022
Lot Size 4,563 Sqft
Acres 0.1
Property Description
Incredible value in this fully developed 2 storey home in much loved Evanston. Over 2400 sq ft across 3 levels, 9 ft ceilings, exquisite hardwood and luxury vinyl flooring, and large windows to showcase the natural sunlight that envelopes the entire house. East facing back of the house presents a bright and spacious living room and dining area. Remodelled kitchen accented with full height white shaker cabinets, marble Calcutta quartz countertops, stainless steel appliances. Large centre island and corner pantry will help to keep your kitchen organized and clutter-free. Vaulted ceilings in the second level bonus room, the perfect place for doing homework or settling down for a good read. Your primary bedroom has a walk-in closet and 4 pc ensuite with jetted tub to ease tired muscles. Two secondary bedrooms and an additional 4 pc bathroom. Gatherings will never be the same with your new finished basement. Complete with a full sized wet bar, recreation room, fitness area, and 2 pc bath. Good sized backyard has ample room for entertaining on the large deck, patio and plenty of green space. Nestled in a well-established community only minutes to major retail chains and dining at Creekside Shopping Centre, Walmart and new T&T Supermarket! It is just a 5 minute walk to Kennth D. Taylor Elementary School. Public transit is just around the corner. There are many walking paths in the area to maintain your healthy and active lifestyle. Easy access to Stoney Trail offers a quick commute to your favourite destinations in Calgary or a quick weekend getaway!
Location
Province AB
County Calgary
Area Cal Zone N
Zoning R-1N
Direction W
Rooms
Basement Finished, Full
Interior
Interior Features High Ceilings, Kitchen Island, Pantry, Vaulted Ceiling(s), Wet Bar
Heating Forced Air
Cooling None
Flooring Carpet, Hardwood, Laminate
Appliance Dishwasher, Dryer, Garage Control(s), Gas Stove, Microwave Hood Fan, Refrigerator, Washer, Window Coverings
Laundry Main Level
Exterior
Garage Double Garage Attached
Garage Spaces 2.0
Garage Description Double Garage Attached
Fence Fenced
Community Features Park, Playground, Schools Nearby, Shopping Nearby
Roof Type Asphalt Shingle
Porch Deck
Lot Frontage 39.7
Parking Type Double Garage Attached
Total Parking Spaces 2
Building
Lot Description Rectangular Lot
Foundation Poured Concrete
Architectural Style 2 Storey
Level or Stories Two
Structure Type Wood Frame
Others
Restrictions None Known
Tax ID 76544685
Ownership Private
Read Less
GET MORE INFORMATION





